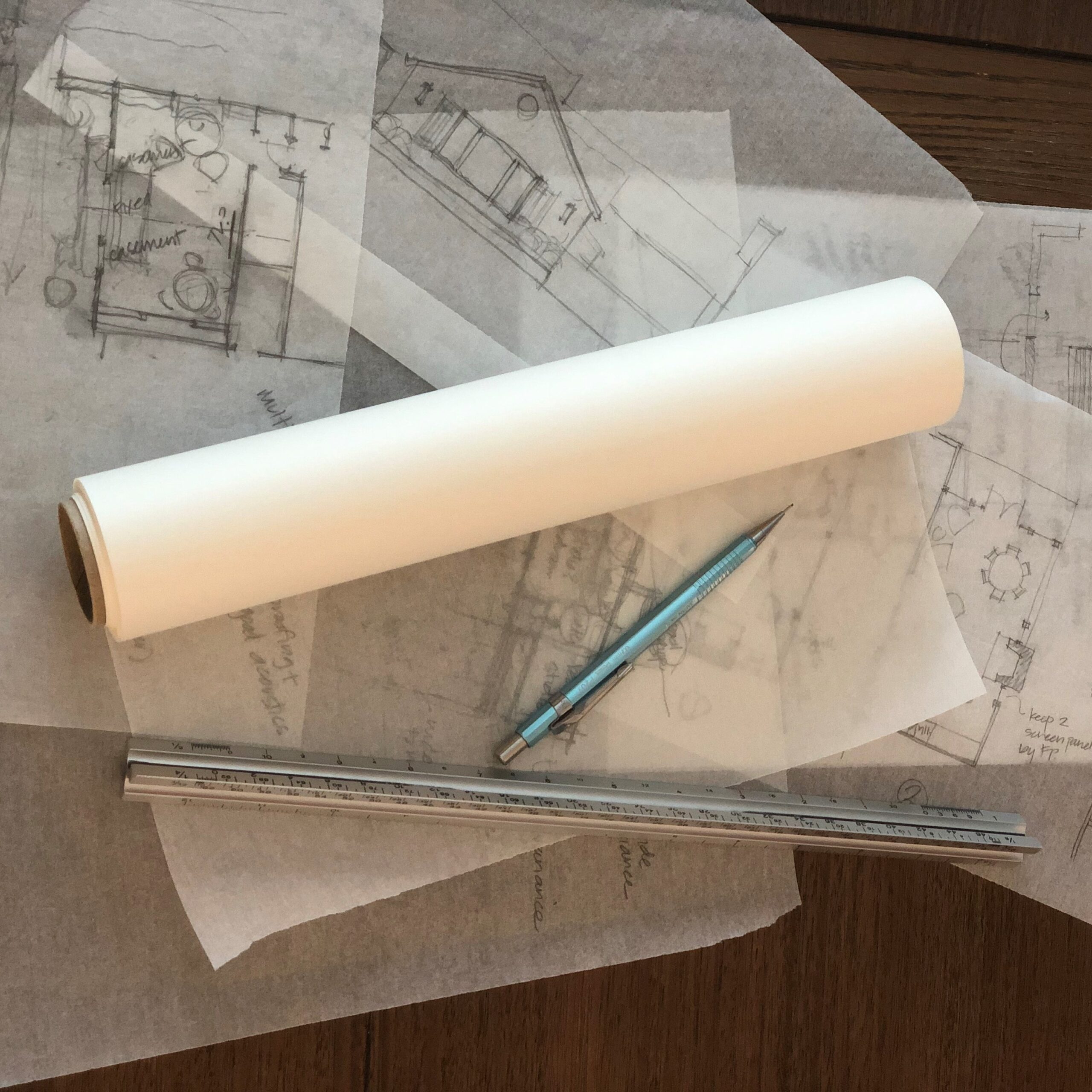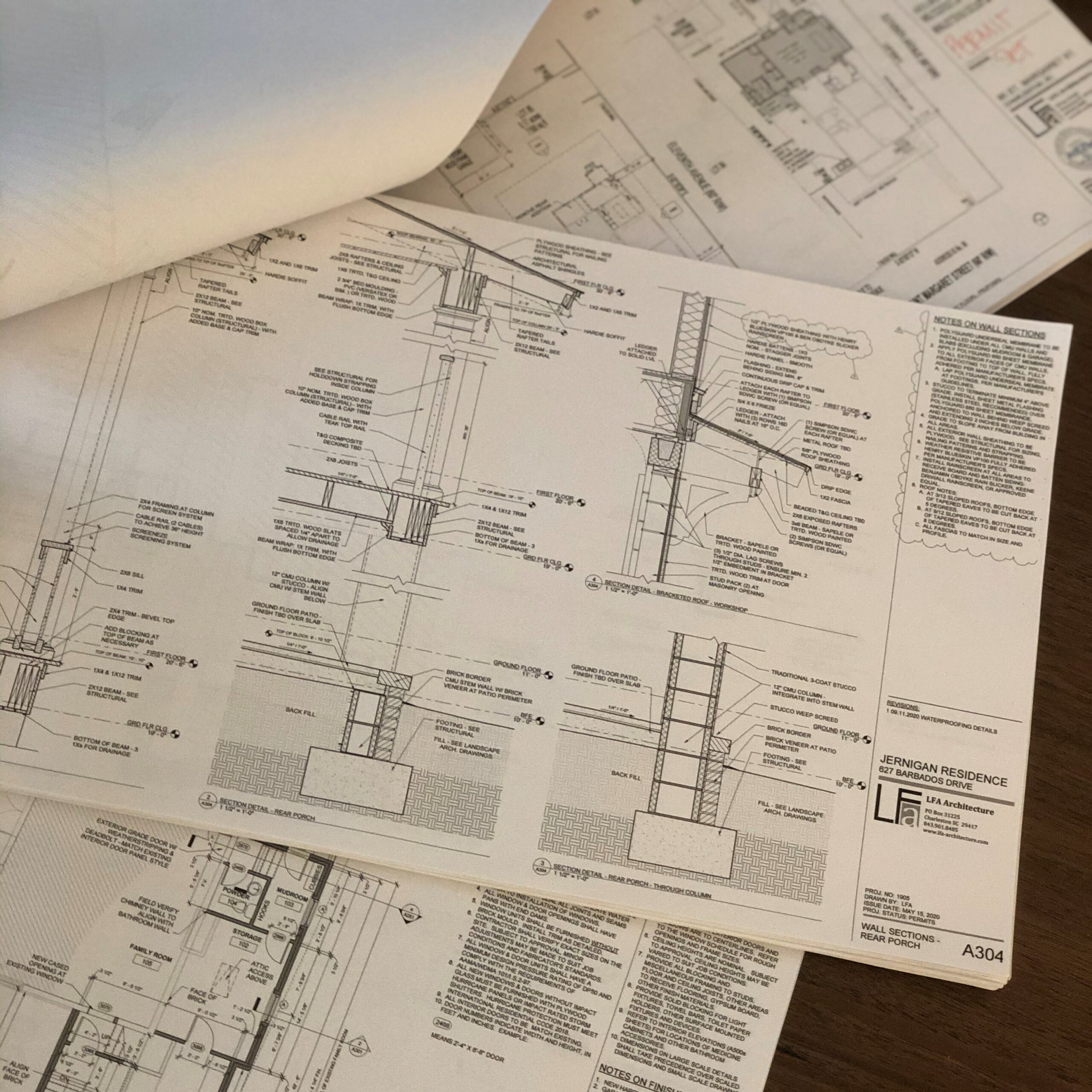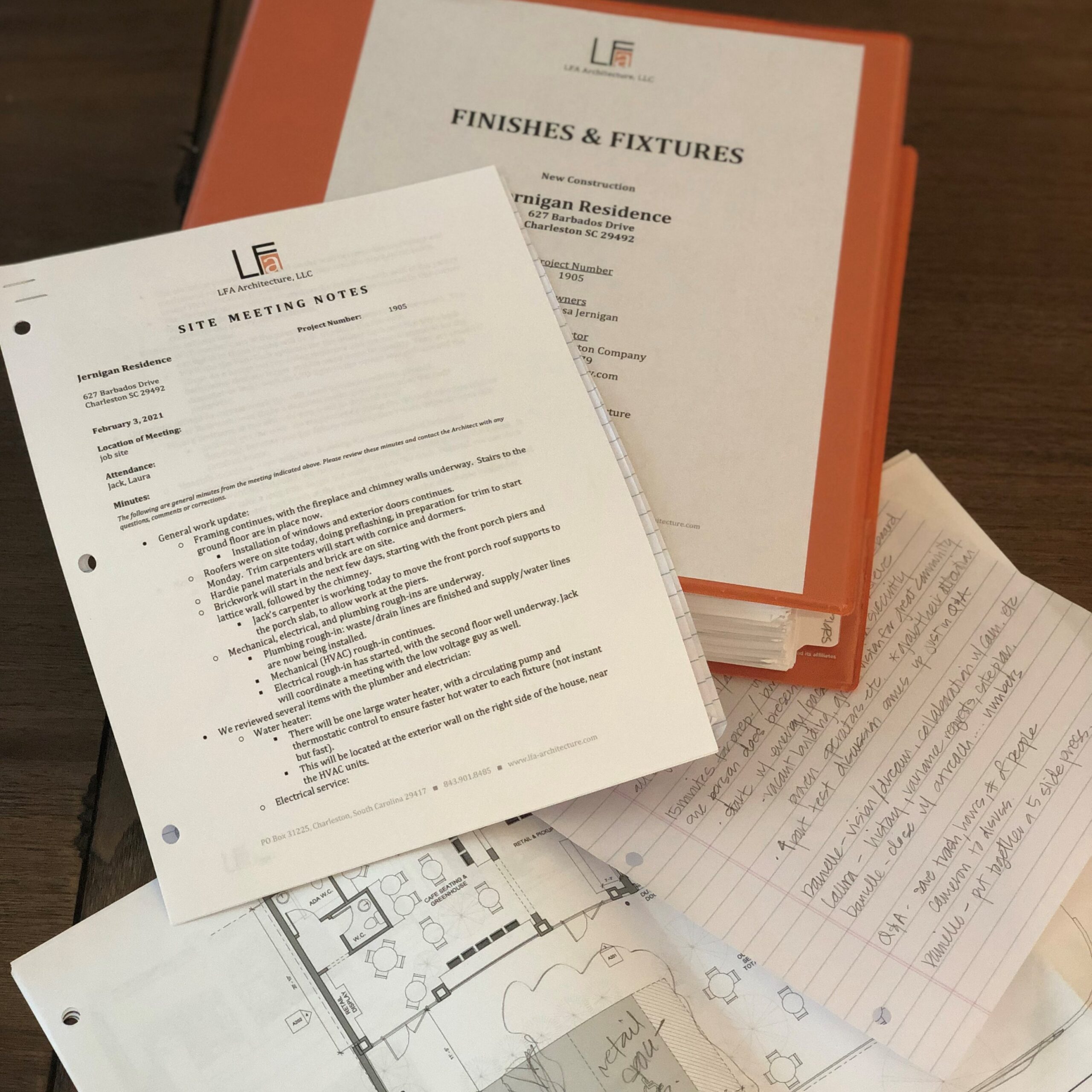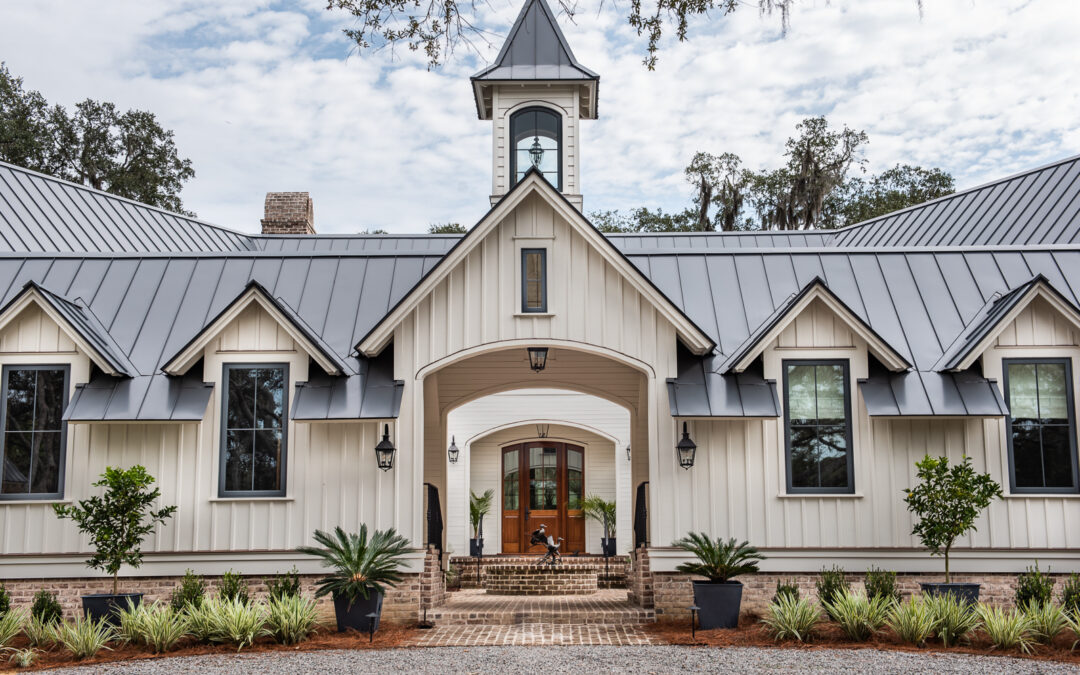What does a residential architect really do?
Do you really need an architect?
Or can the contractor just handle the project?
I admit, an architect is not needed for every project or every homeowner. And those projects and homeowners that do need an architect may need different levels of architectural service. So, the answer to the question comes down to the type of project and your own level of comfort in handling a design and construction project.
Some projects don’t need an architect. Often an architect is not cost effective for smaller projects such as a porch addition, a simple kitchen remodel, or bathroom update. In those cases, you may be better served by a contractor who offers some design and drafting services in house, or even a turn-key kitchen and bath designer. Interior designers and decorators can also help with some remodeling projects, especially if the focus is on updating finishes (paint, wallpaper, tile, lights, cabinets) and/or adding furniture and window treatments.
Other projects do need the expertise of an architect, such as whole house renovations (moving walls), major additions to existing houses, and new homes. Architects bring not only experience in designing beautiful spaces but also knowledge in building code compliance, accessibility, and functionality of those spaces. Each architecture firm has their own approach and may offer different services. Some firms provide “builder’s sets” of drawings, while other firms provide full service, guiding you through every step of the process from dream to reality.
All architects offer at least the basic services of schematic design and construction drawings.
Schematic design is taking your ideas, goals, and dreams for the space or house and creating multiple design solutions. This may involve floor plans for reconfiguring an existing space, creating a new addition, or designing a whole new house. Along the way, the architect will also draw provide elevations and maybe perspective views (3D) to show how the exterior of the house will look. It usually takes several rounds of design, gradually narrowing down the options, to get to one design, which the architect will develop into construction drawings.
Construction drawings may vary in their level of detail. Generally, they provide the information necessary for the contractor to obtain a permit and build the project. A “builder’s set” is a very basic set of drawings, including floor plans, elevations, and the minimum drawings required to get a permit for construction. From there, architects can add detail, whether providing a few extra drawings of exterior components or providing a set of 80 drawing sheets showing every possible construction condition, every interior wall elevation, and every piece of trim. Different projects require different levels of detail for construction, depending on the contractor and the homeowner. Some homeowners prefer to work closely with the contractor to work out the details during construction, on site, where they can see the actual pieces of wood coming together to create the detail. Others prefer to have those details well defined before construction starts, to reduce questions and cost increases later, while also reducing the overall stress of the project.



In addition to the above, some architects provide “full architectural services.”
“Full service” may include interior architecture (similar to interior design), contract administration during construction, and many other services. While this is an added upfront expense, it can save time and money in the long run, in addition to reducing stress during construction. Making all the selections for a new house is daunting. There are so many great options out there, and so many items to choose: tile, lighting, appliances, plumbing fixtures, windows, countertops, trim. And just when you think you’ve made all the selections, someone asks for the grout color or paint sheen!
Along those lines, contract administration during construction can be especially helpful to many clients. After spending a lot of time and money on a design and construction drawings, you may want your architect to be your advocate to ensure the design is built according to the drawings and your vision for the home. When an architect makes frequent site visits during construction, he/she can catch mistakes early on, answer questions and clarify items in the drawings, helping the construction process run smoother, potentially saving time and money for everyone. On the other hand, some homeowners have a strong design eye and can make all the selections on their own. Some homeowners have completed other projects and feel confident supervising the construction themselves. Sometimes the project budget (which includes architecture and engineering fees, construction costs, etc.) simply doesn’t allow for these added services. “Full architectural service” isn’t for everyone or every project.
LFA Architecture provides full architectural services because I feel strongly about the benefits.
I guide my clients through each step of the process. After schematic design, we enter design development phase, during which we select all the interior and exterior finishes, from siding and windows, to tile and faucets, to cabinets and appliances. We go together to the showrooms to make selections, working systematically to ensure all the fixtures and finishes come together cohesively throughout the house. The selections are then well documented and organized for the contractor. By making all these decisions during the design phase, the contractor has more information to provide a more accurate cost estimate earlier. This can also eliminate having to make on-the-spot decisions during construction, which may cost more or lead to schedule delays. I stay involved during construction, meeting with my clients and the contractor at the project site weekly.
Overall, this creates a more collaborative construction experience, keeping everyone aware of questions, decisions, costs, and schedules. Ultimately, my goal is to provide full architectural services so that you, as a homeowner, can truly enjoy the design and construction of your dream home!

Historic Renovation
In and around the South Carolina Lowcountry are many wonderful historic homes. These properties require an architect with expertise in historic restoration, preservation, and conservation.

Additions & New Construction
Although new construction seems to be the most straight-forward of these project types, you will greatly benefit from an architect’s expertise through the process. We can walk you through the whole process.

Interior Architecture
This includes fully designing and detailing the interior of a home. LFA can provide options and guidance for selection of all finishes and fixtures and implement them into the design.


Recent Comments