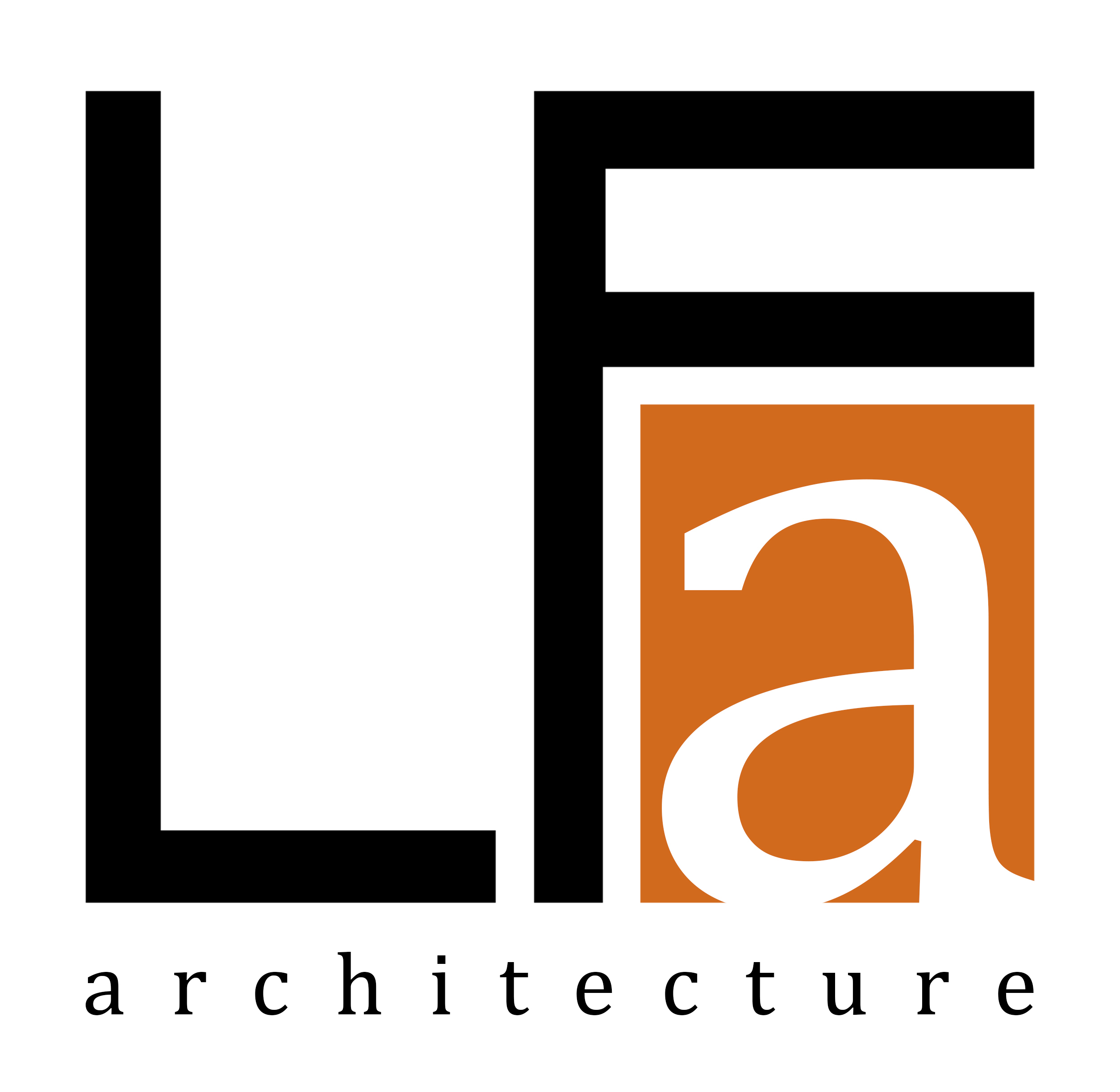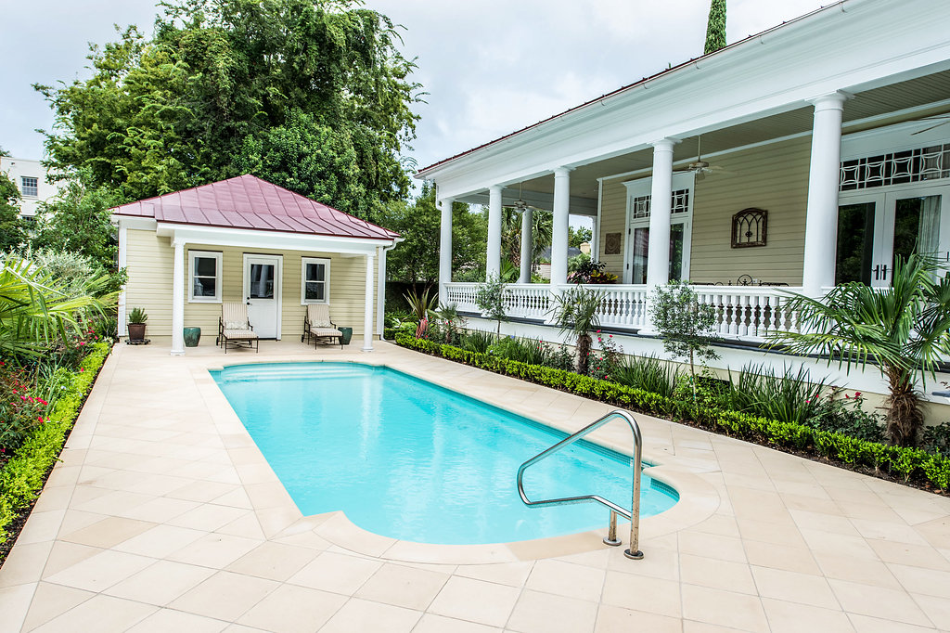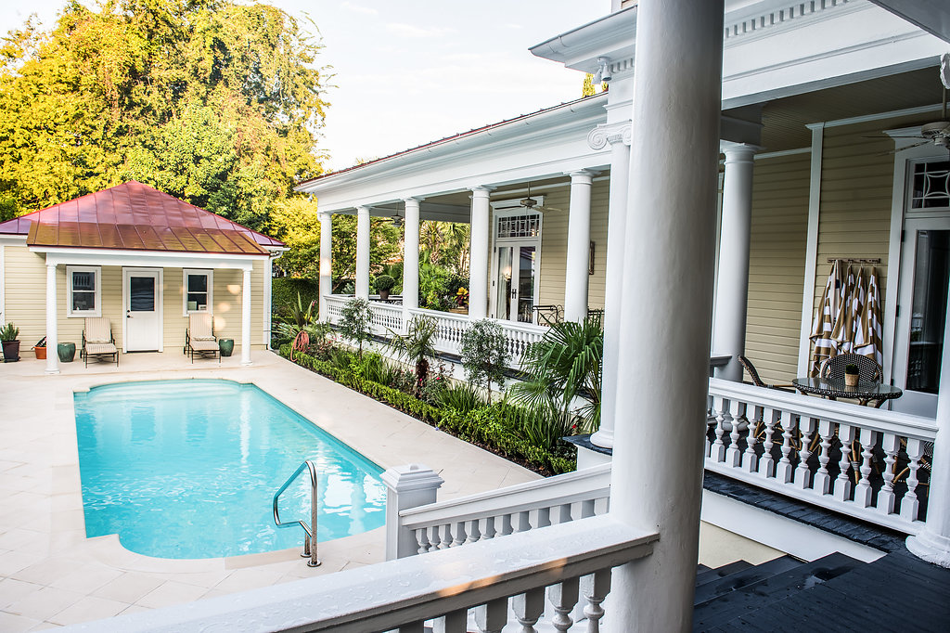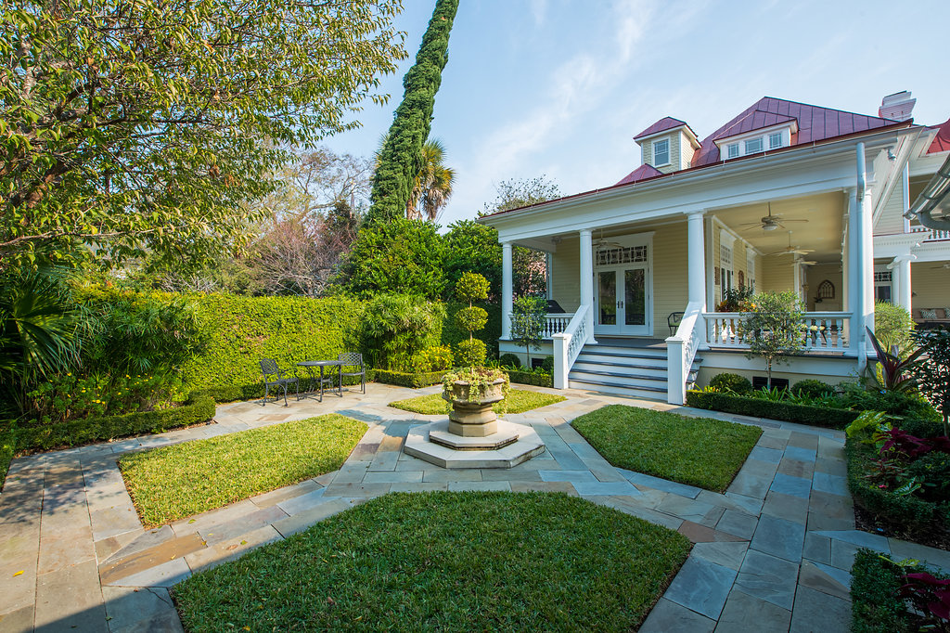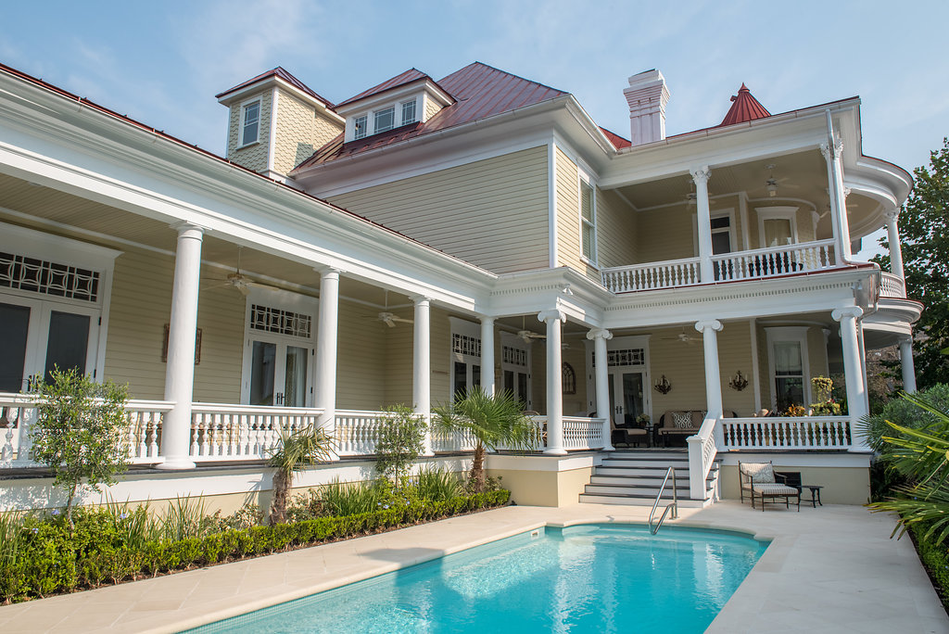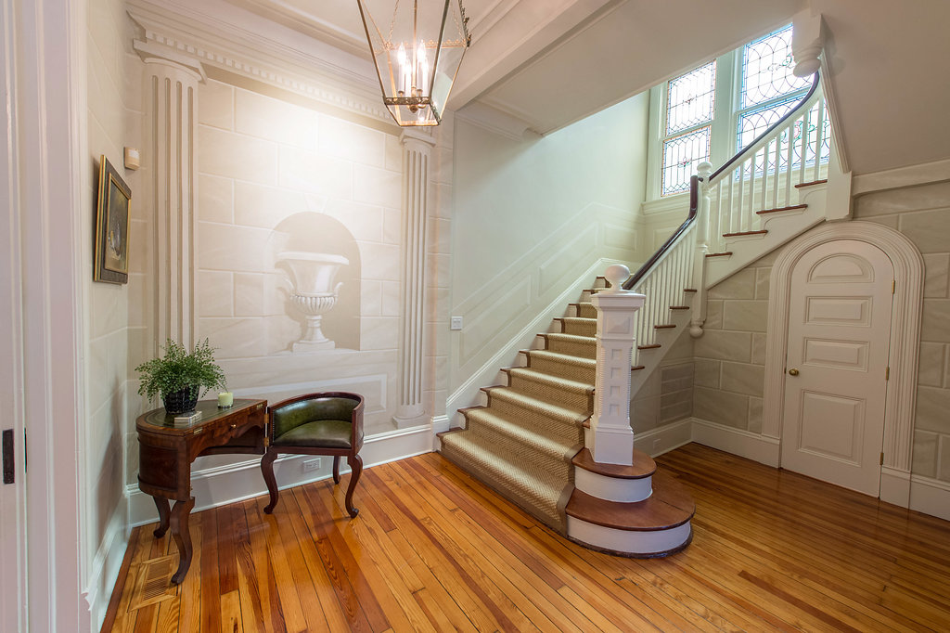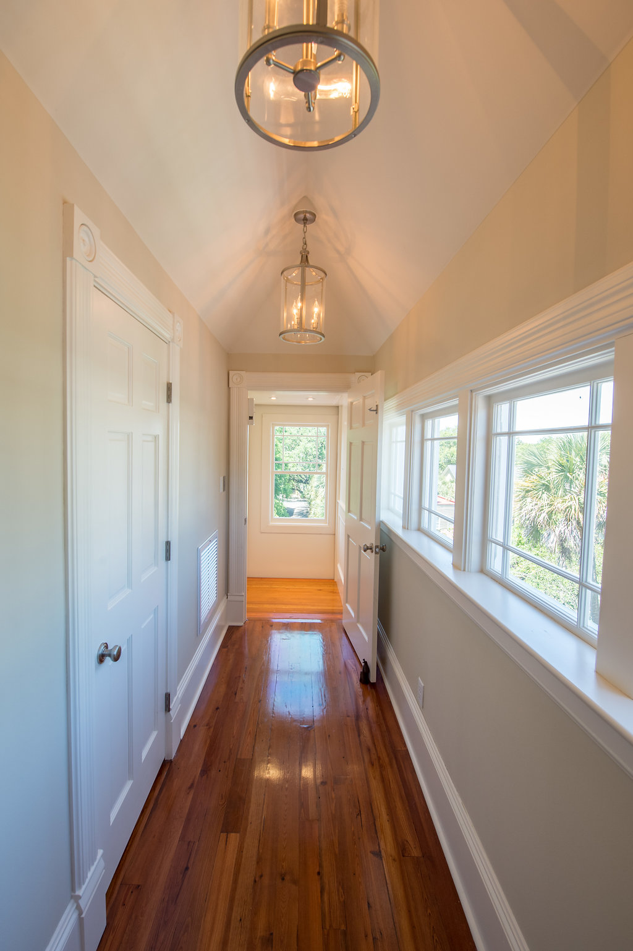Project Info
LFA Architecture was presented with the challenge of adding an elevator to this 1900 house, to provide functionality and accessibility for the owners while not detracting from the architecture. The elevator was tucked at the rear, minimally visible from Legare and Logan Streets, with architectural details to match the Queen Anne style house. Inside, the elevator location required creating a new powder room under the stairs. During the project, a garage was also added at the rear of the property and the pool area was renovated.
Completion: 2015
Project Type: Addition & Renovation
Contractor: Stocky Cabe, Omni Constr.
Photography: Alice Keeney Photography
Other Projects
New Construction
Trumbo Street
In City of Charleston
Addition & renovation
Lenwood
Charleston
Historic restoration
Tradd Street
In Charleston County
Let’s Build Something
We’re here to serve you fully as you undertake your design project, whether a renovation, addition, new custom home, or historic restoration.
