Charleston, South Carolina, is a unique (and sometimes challenging) place to do architecture. If you own property in historic downtown Charleston and want to make any changes to your home, you may be wondering, “What is the BAR and how do I get my project approved?” Although the BAR approvals process can be intimidating and challenging at times, it’s not impossible. Read on to learn more about how you can get your project approved.
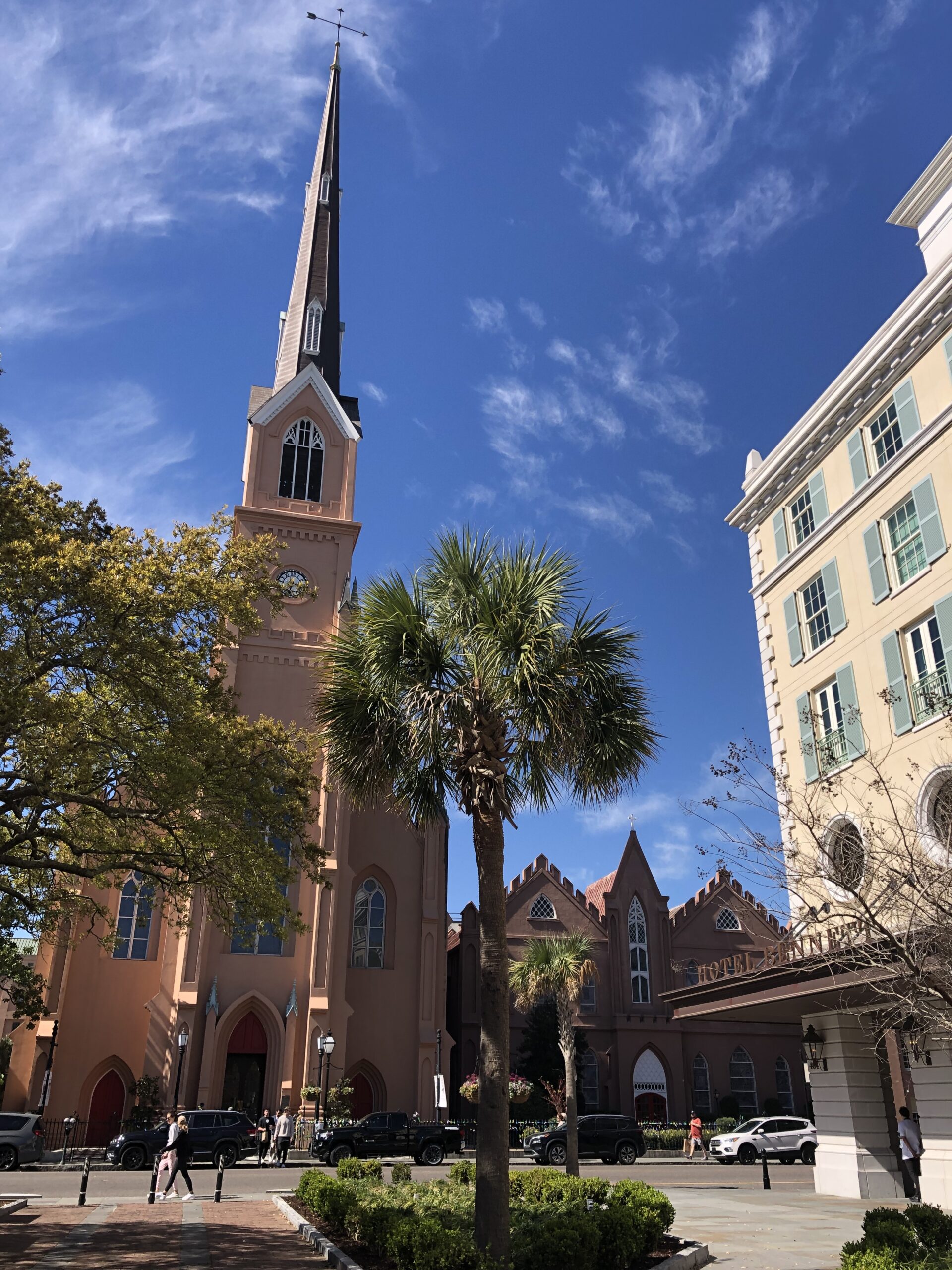
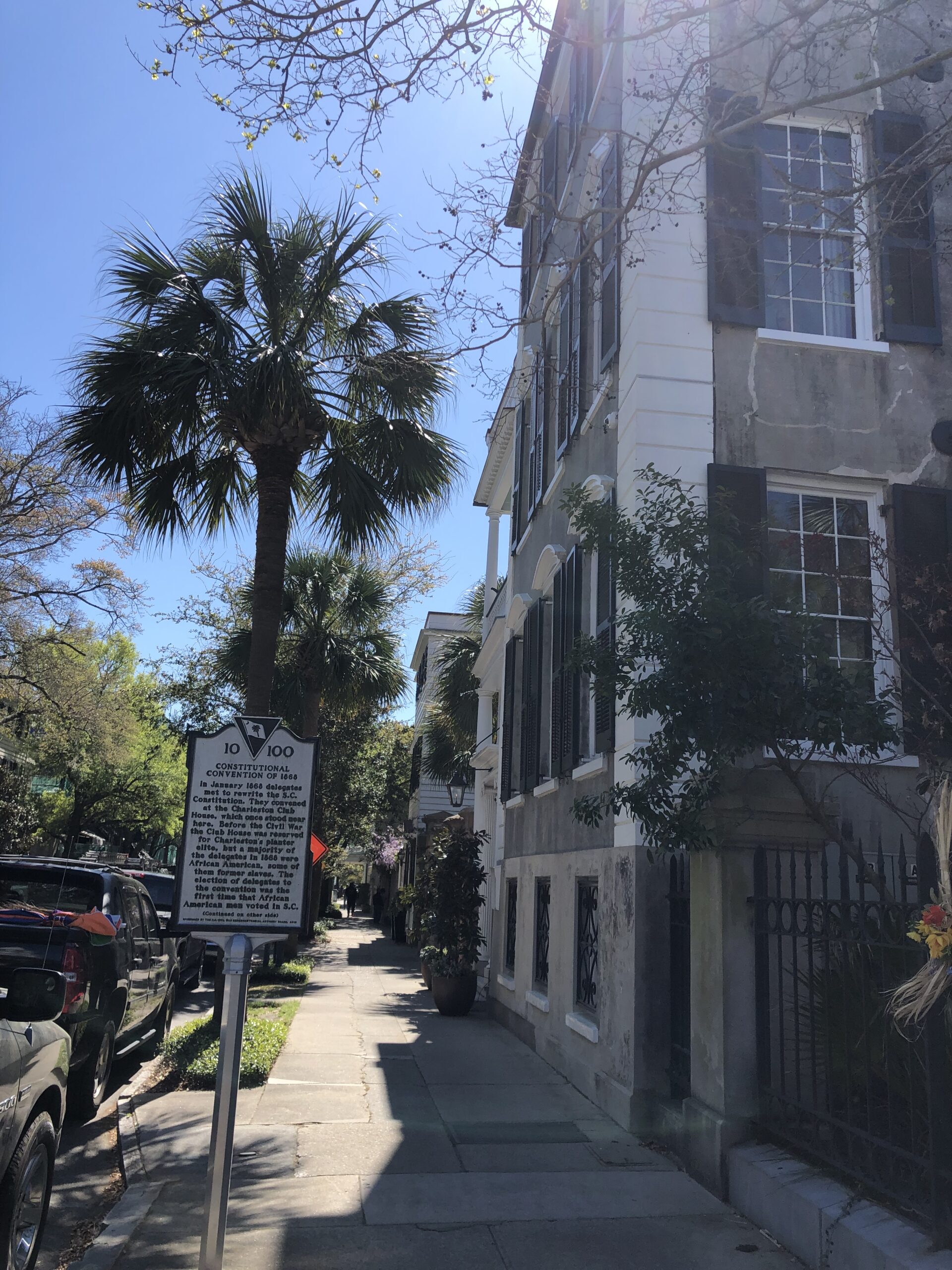
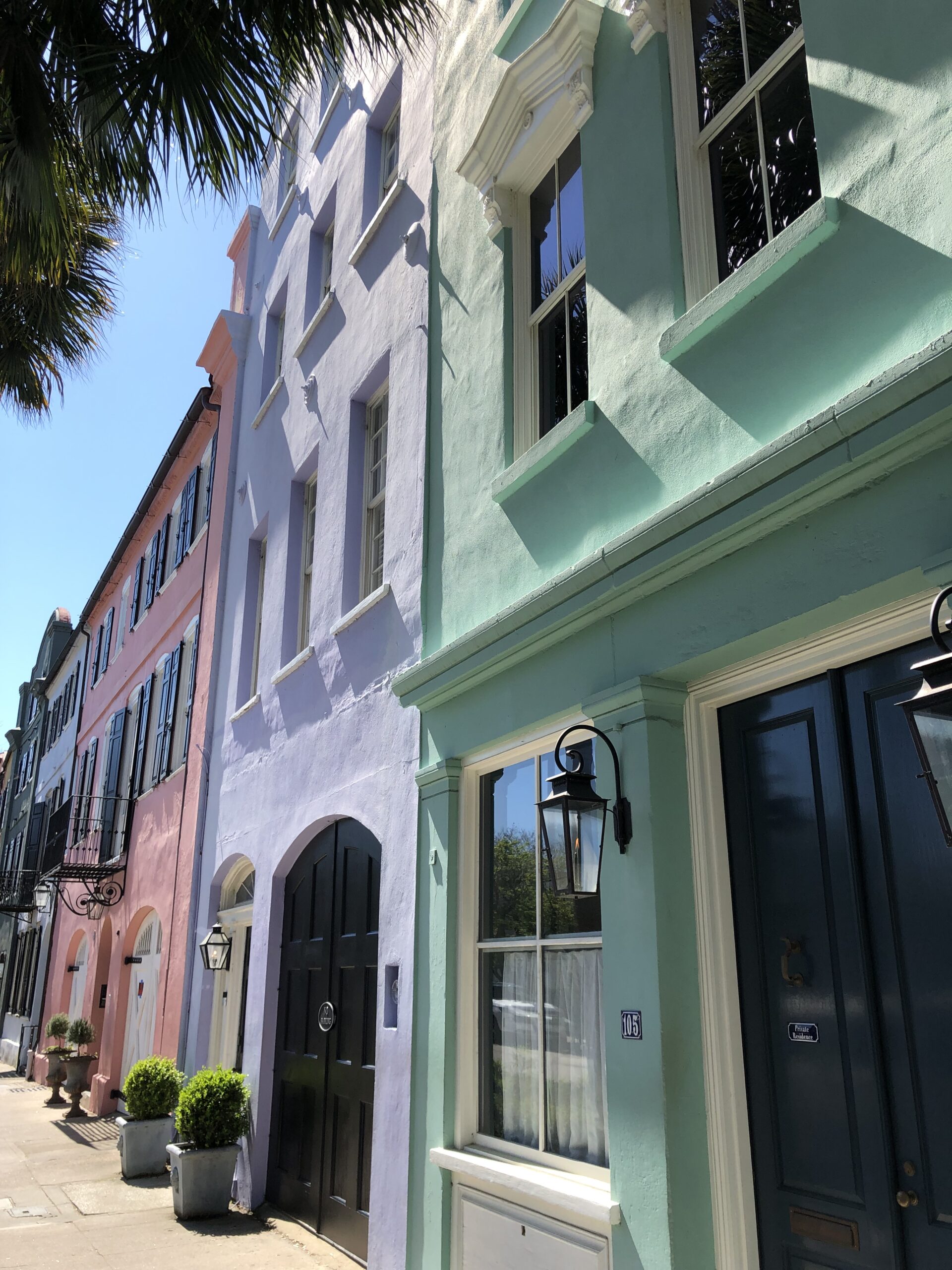
Historic downtown Charleston feels like a world of its own. Buildings date back as far as the 1700s and have survived numerous hurricanes, the Revolutionary and Civil Wars, and earthquakes. While we don’t want to create a Disney-like museum of Charleston, it’s important to preserve and respect this rich architectural history. The City of Charleston Board of Architectural Review (BAR) was created in 1931 for “the preservation and protection of the old historic or architecturally worthy structures and quaint neighborhoods which impart a distinct aspect to the city and which serve as visible reminders of the historical and cultural heritage of the city, the state, and the nation.” Even within this context, it is possible to create new homes and buildings, or renovate historic homes, to meet today’s lifestyles and needs.
What is the BAR?
The BAR is part of the City’s Planning, Preservation, and Sustainability department. It consists of two boards of volunteers (appointed by the City Council) and a staff of about seven people. The BAR-L (large) is the board that typically reviews projects that are greater in size and commercial in nature, while the BAR-S (small) board focuses primarily on residential properties and some commercial properties that are residential in scale. The BAR focuses on aesthetics and does NOT review concerns such as parking and noise, which must be handled by the Zoning and Livability departments.
What does the BAR do?
As the name suggests, the BAR reviews all aspects of architecture and construction in downtown Charleston. The BAR has jurisdiction over all exterior changes to buildings and hardscape that are visible from the public right-of-way within the Old and Historic District and the Old City District. You need BAR approval for everything from painting your house a new color, to repairing and renovating an existing house, to building an addition or construction a new home or accessory structure (like a guest house or pool house). But don’t panic…I’ll talk more about how to get those approvals in a minute.
Above Line Street, the BAR only has jurisdiction over demolition of historic building components that are more than 50 years old. This includes a replacing an old wood window, demolishing a whole house, or anything in between.
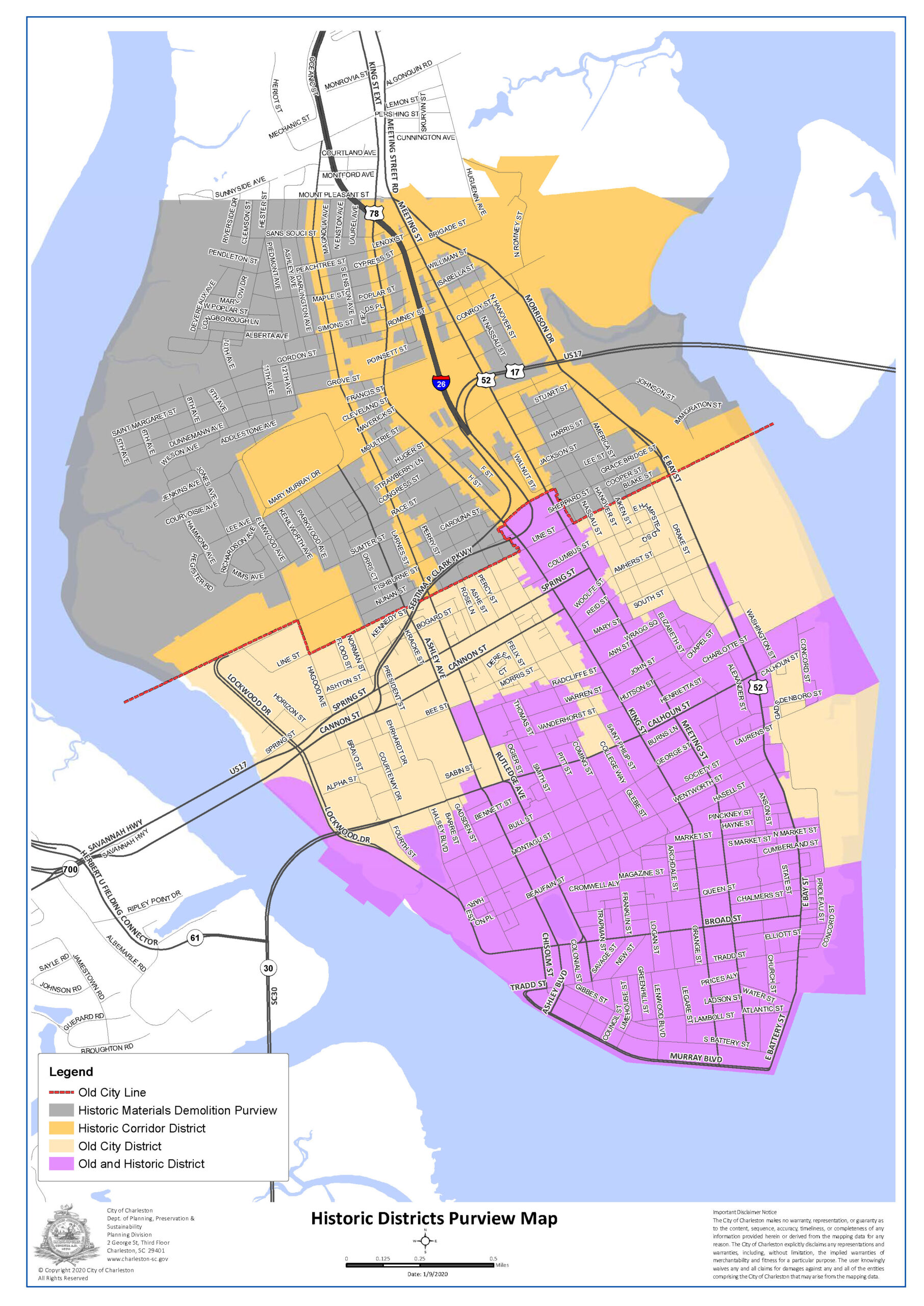
What about property rights?
I get it…many people say, “Why can’t I do what I want to the house I own? I paid a lot for that house.” In many ways, the BAR is like any other homeowners association or neighborhood design review board. The general intent is to maintain the character of the neighborhood. That is why you probably bought the house in the first place. Plus, maintaining that character also helps maintain (or even increase) property values. Most buildings under BAR jurisdiction are at least 100 years old and will probably be here long after us. We are just stewards of these buildings and must respectfully care for them, adding our own chapter to their history.
Where do I start?
Visit the BAR cubicle at the Permit Center within the City of Charleston Building at 2 George Street. There you can find out what jurisdiction the BAR has over your house, ask questions, and see if your approvals can be handled by the BAR staff. Depending on the scope of the work (beyond repairs and repainting), you probably need an architect who knows historic buildings and has a good relationship with the BAR. That architect will be able to guide you in the design decisions that will make the project more likely to be approved. It’s important to be respectful to the original historic building when adding on or making changes. Typically, replacement of historic components, such as windows, doors, shutters, roof, etc., should match the original or existing components. An addition to a historic home should be subservient to (smaller than) the original house and maintain visibility of the original corners of the house visible.
In addition to guiding you in design decisions about your historic or new home in Charleston, the architect works closely with the BAR staff throughout the design process. It is also wise to meet with your neighbors and with both Historic Charleston Foundation (HCF) and the Preservation Society of Charleston (PSC) prior to the BAR meeting, to discuss any concerns they may have about the project or design. Neighbors, HCF, and PSC may not have any final say on your project, but they can make comments (for or against) during the BAR meeting, which can potentially sway the Board. In my experience, good communication and good relationships with neighbors, BAR staff, PSC staff, and HCF staff has proven beneficial and has lead to many more approvals than denials.
How do I get my project approved?
Some projects and requests, such as painting and color changes, can be approved by the BAR staff. In some ways, staff approvals are easier because you do not have to present in front of the full Board. Some minor requests can sometimes even be approved while you wait. More extensive requests and final reviews by staff can take up to 30 business days, depending on backlogs. Many projects are required to present to the full Board, which meets twice a month at 2 George Street (meeting schedule). Anyone can attend these meetings (which are also livestreamed on YouTube) to observe and/or to voice their support or objection of a project.
What is the BAR submittal and review process?
There are three levels of review by the BAR: Conceptual, Preliminary, and Final. As you progress through the process, more details and drawings are expected, showing how the design is be developed from a concept sketch to a set of complete drawings that can be used for construction. Conceptual Review looks at the height, scale, 3D form (mass) of the building (or addition), and the general architectural direction. You don’t have to have all the details figured out at this stage. At Preliminary Review, the BAR studies the details and materials a bit more, including how those are relating to the context (neighborhood). Final Review is often done by the BAR staff after the project receives Preliminary Review. The actual permit drawings are submitted to the BAR staff to ensure the design and details have not significantly changed since the previous approval and include all the information to construct the building to the expected standards.
When the BAR staff or Board approves a project phase, the project moves on to the next level of review, repeating the process. If denied, the applicant is expected to significantly rework the design or approach before reapplying to the BAR. There is an option to appeal a Board decision, but personally, I have never needed to consider that approach.
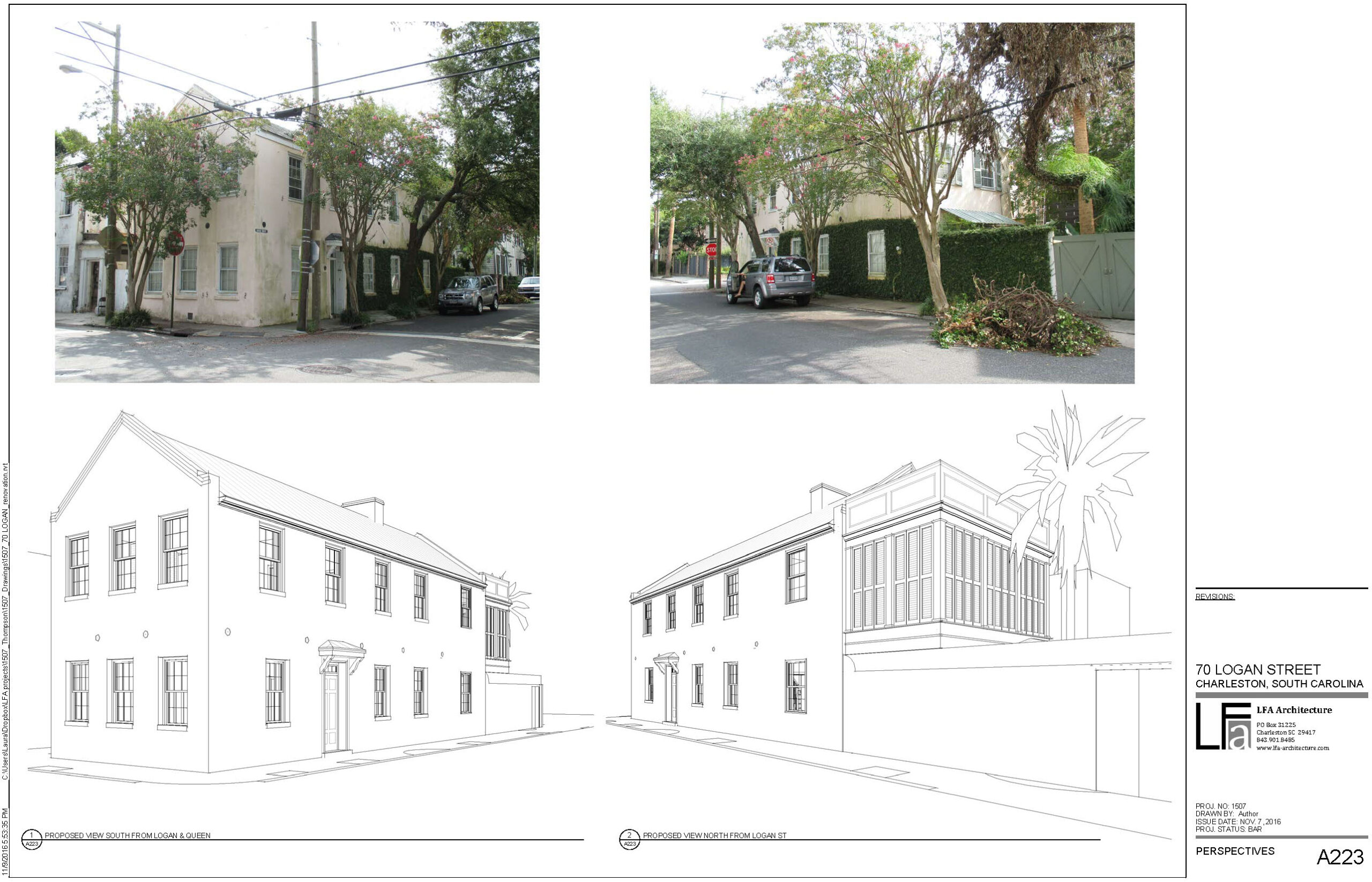
What happens during a BAR meeting?
The BAR meetings follow a fairly strict protocol, to ensure the project representative or owner can present, public comments can be heard, and the Board can ask questions, all within a reasonable time frame. The BAR staff introduces the project, and the applicant (which might be a homeowner, developer, contractor, or architect) presents their request, with a PowerPoint presentation shown on 3 large TV screens. This presentation usually includes photos of the property and/or building, drawings of the existing conditions, and drawings of the proposed design. 3D perspective views are a great tool for helping the Board and public understand how the proposed building will look from the street level, since many people don’t know how to “read” drawings.
After the applicant presents the project, there is time for public comment (both in support and opposition), after which the applicant provides a rebuttal. Next the BAR staff presents their comments and recommendations (for approval, denial, or deferral). The Board members then ask the applicant any questions, before going into Board discussion. During Board discussion, no one else is allowed to speak, which can be very frustrating!
Board members can make a motion to approve or deny the project, with specific comments attached. They may also choose to defer the project, requesting that the applicant restudy or provide more information. Sometimes, the Board’s decision is in line with the BAR staff recommendations, incorporating the staff comments. Other times, the Board makes decisions that might overrule the staff recommendations, based on the information presented by the applicant or the public.
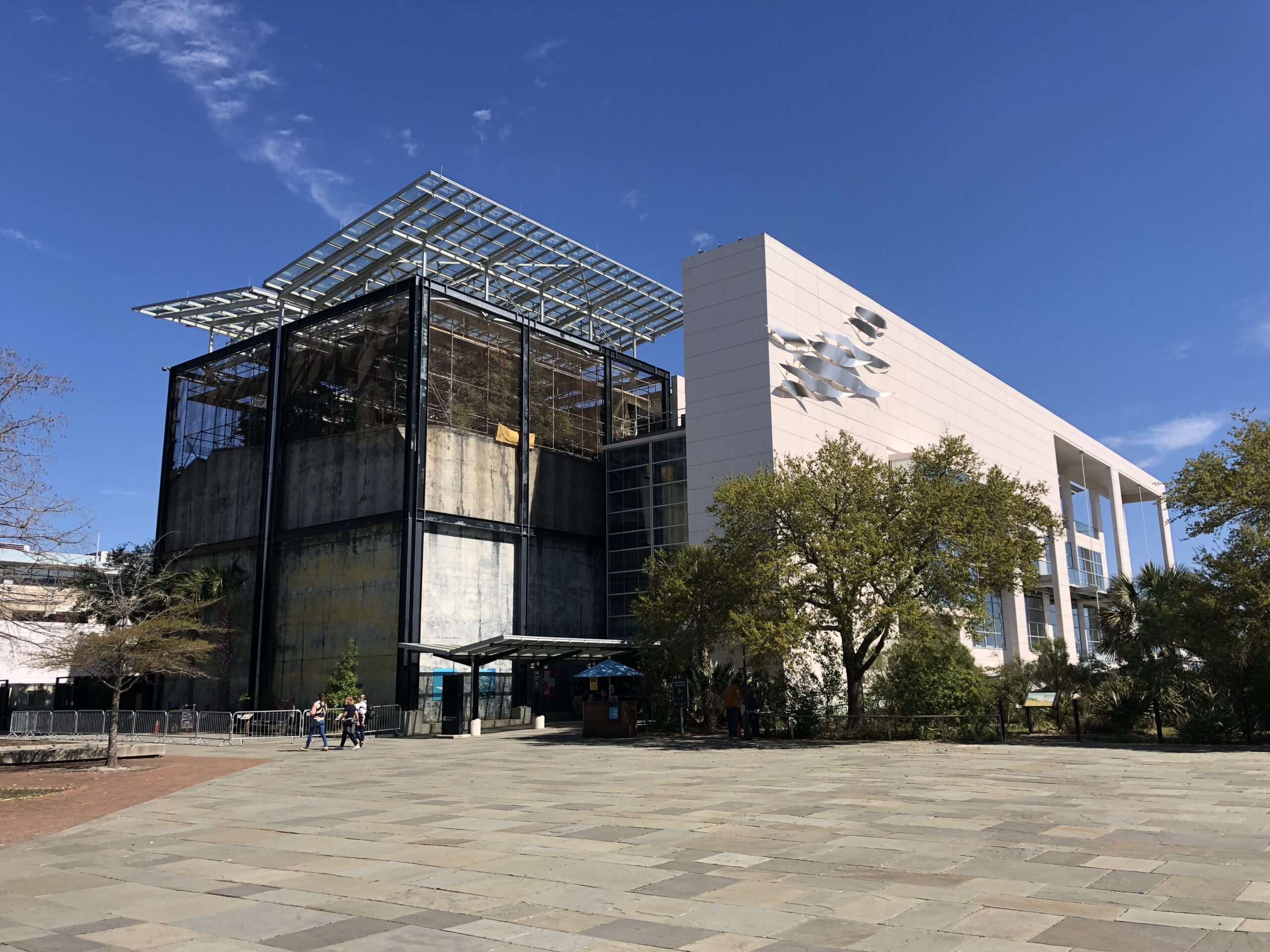
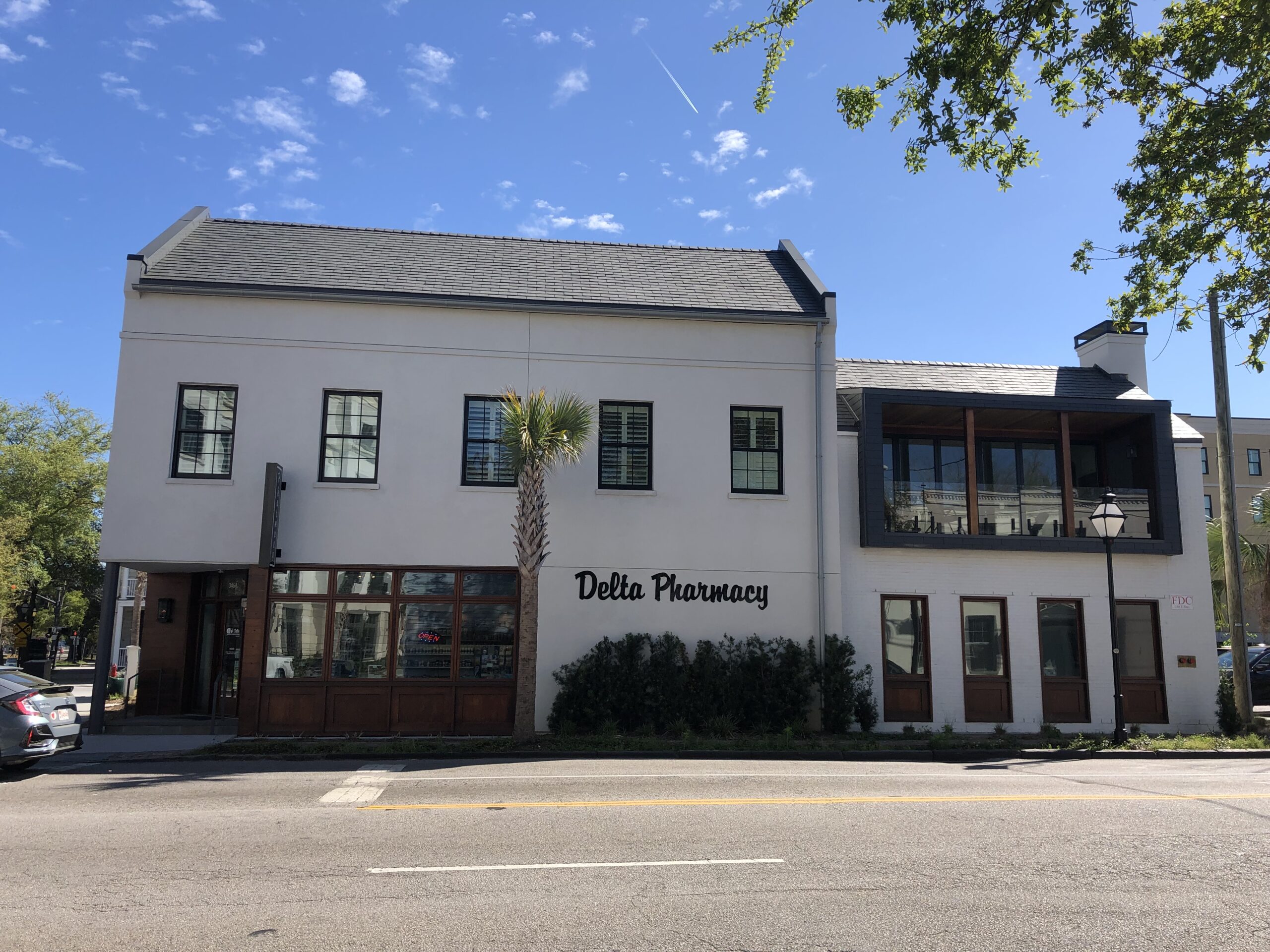
What about modern or contemporary architecture?
Believe it or not, modern or contemporary architecture is “allowed” in Charleston’s historic district when done well and within the context of neighboring buildings. Good examples include the South Carolina Aquarium (a modern interpretation of a Charleston single house, by W.G. Clark), the new Delta Pharmacy, and this modest addition to an 1840 house on Lenwood Boulevard. Similarly, this house at 17 Trumbo Street, near Colonial Lake, is actually a new house, completed in 2019. While the house fits in well with the surrounding historic homes (many of which were built prior to 1800), the materials are modern, including fiberglass insulated impact-rated windows, fiber cement siding, and composite porch decking. All materials (and the overall design) were reviewed and approved by the BAR, because they are fitting for this house and are of our time. We did not want to create a fake old house. Instead, this house is compatible with its neighbors, while being durable, sustainable, hurricane- and flood-resistant. This house was even granted a Carolopolis Award for New Construction, by the Preservation Society of Charleston – quite an honor!!
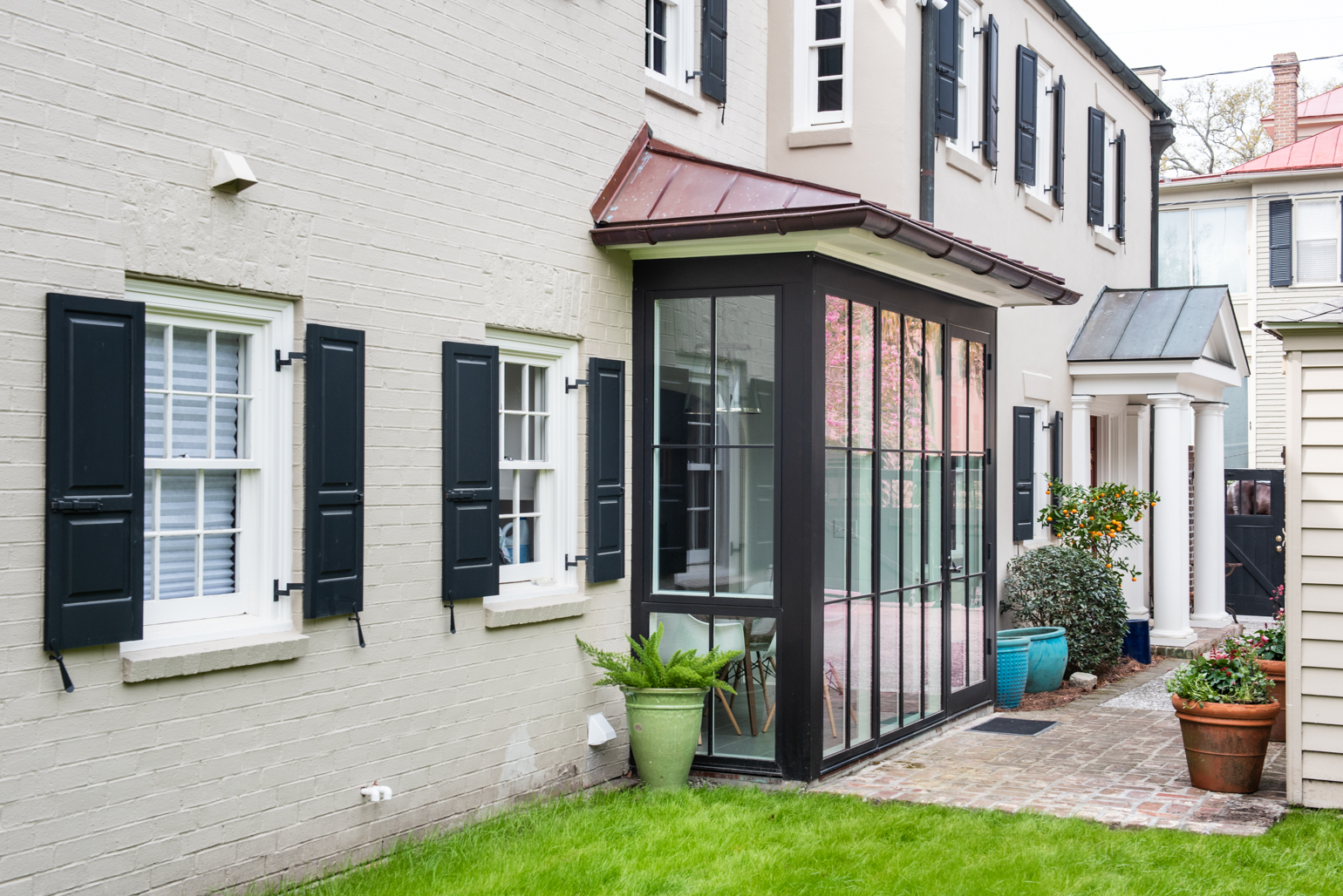
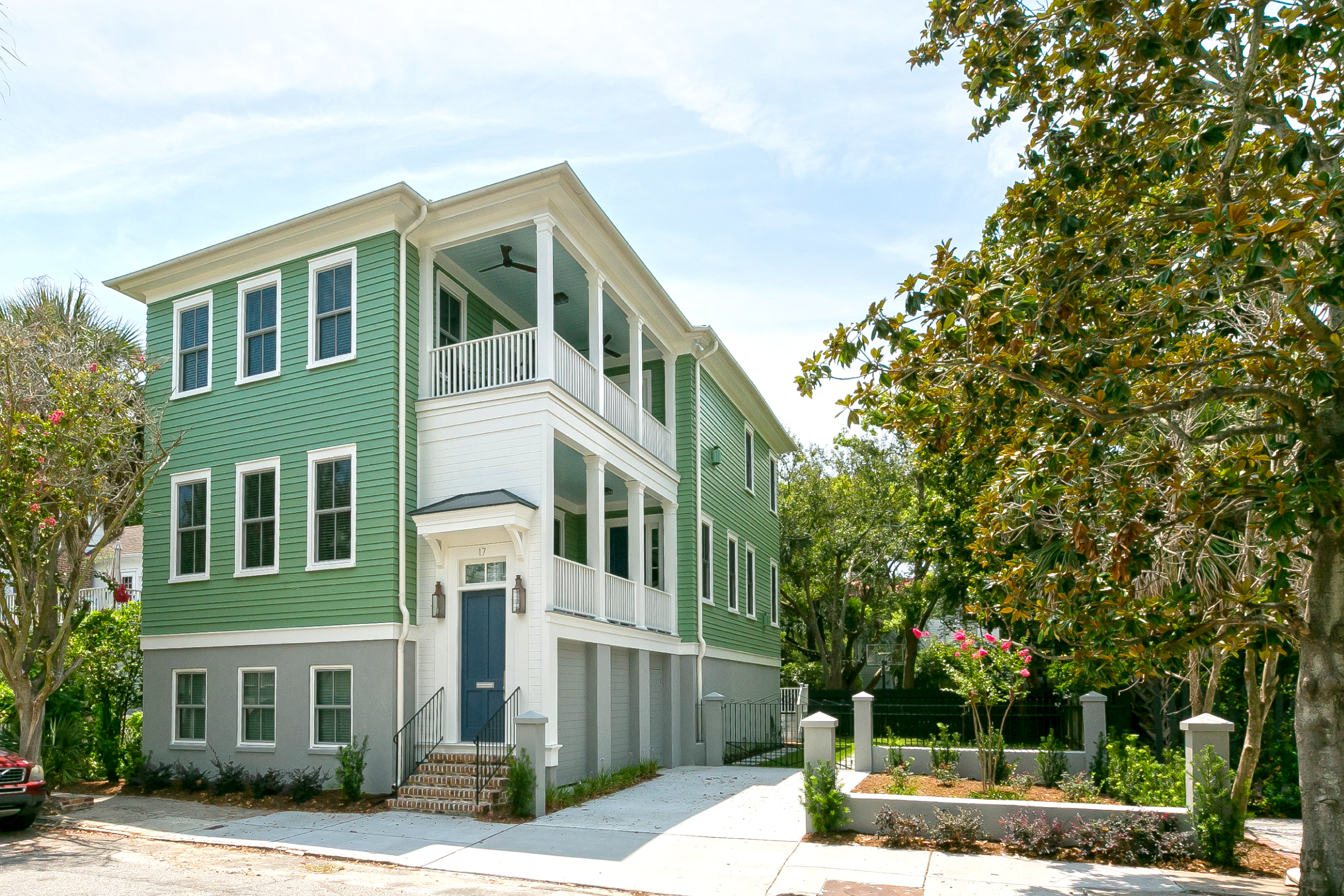

How can I help?
If you have a project in the historic district of Charleston, I’d love to help you navigate the BAR process. I focus on residential architecture and historic restorations, offering full service to guide you from the very first sketch through move-in day!
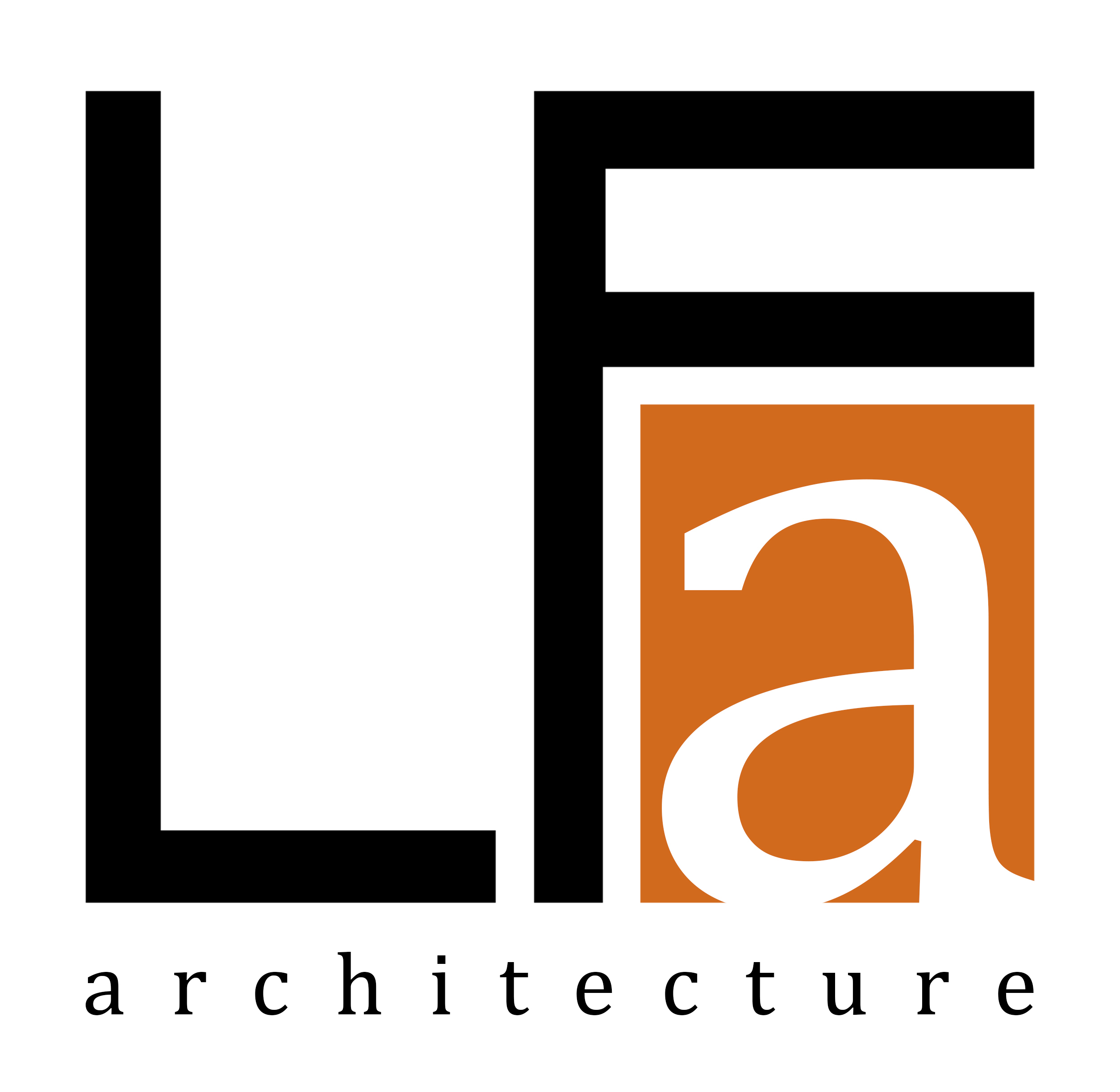
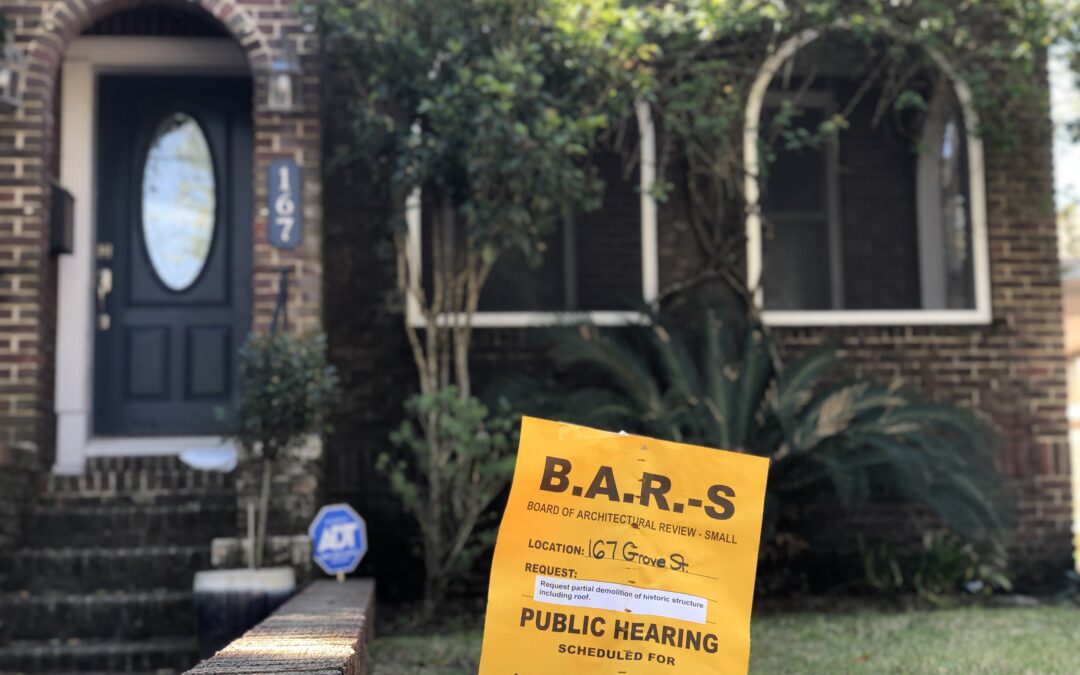
Recent Comments