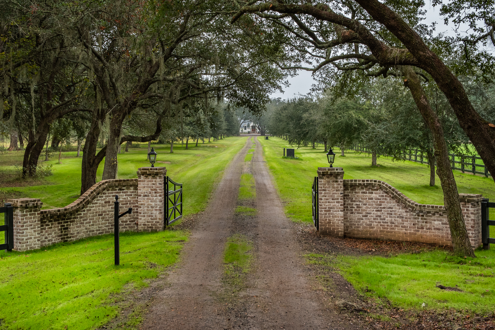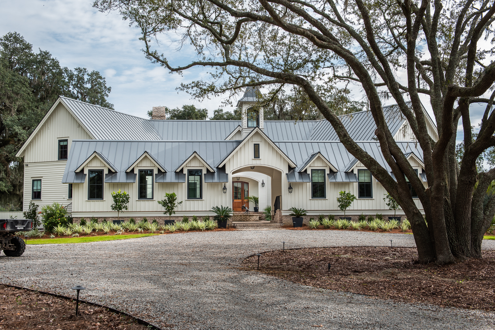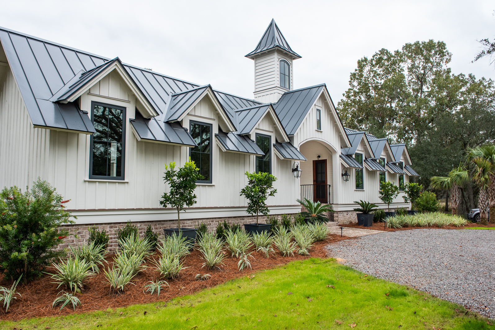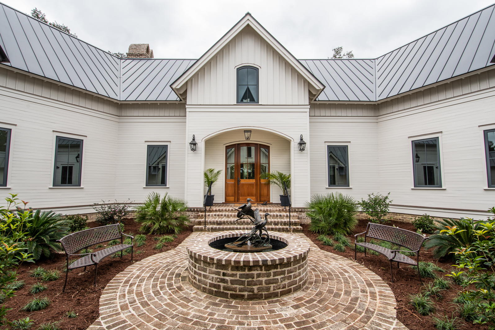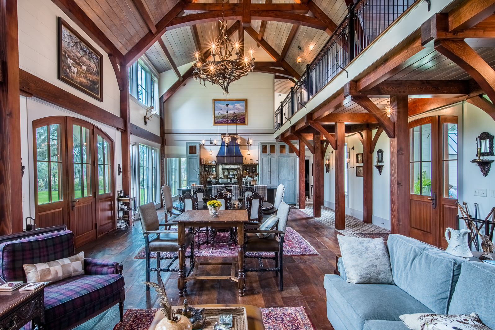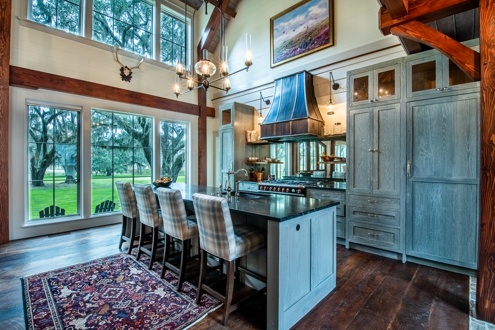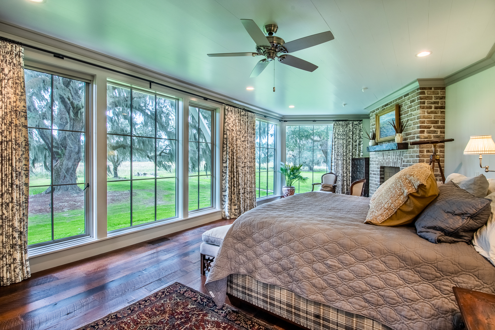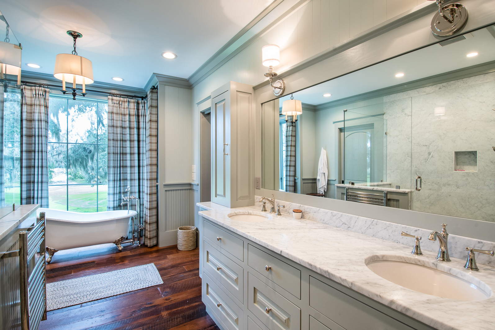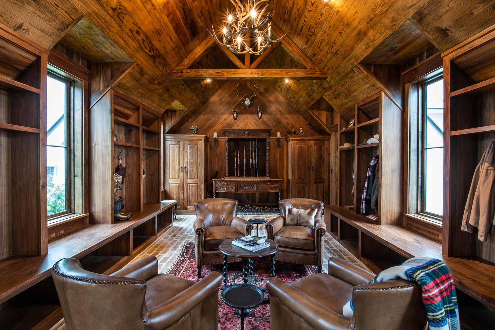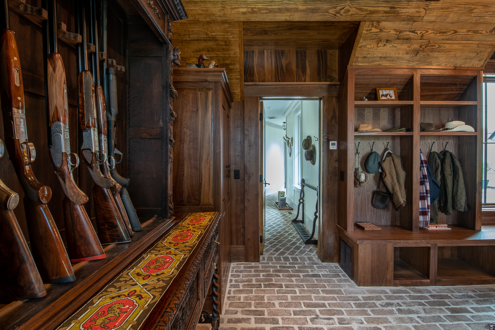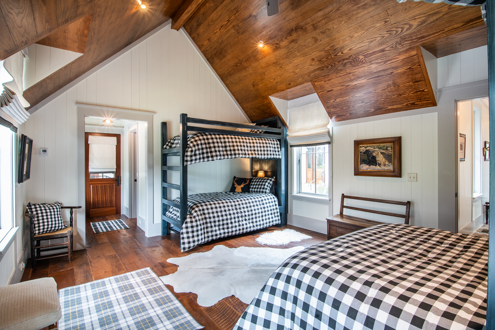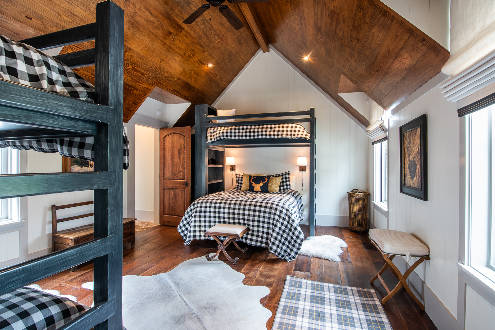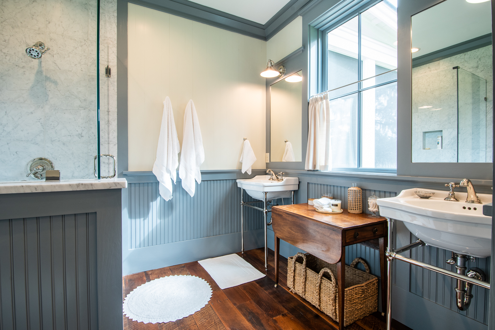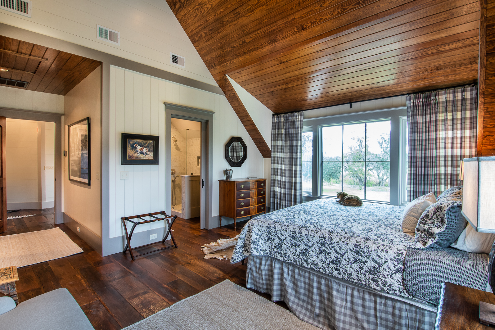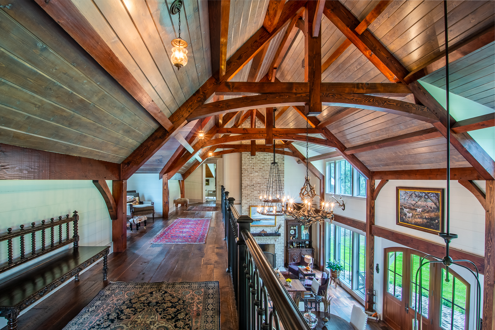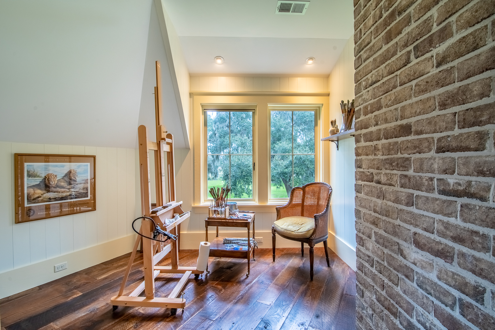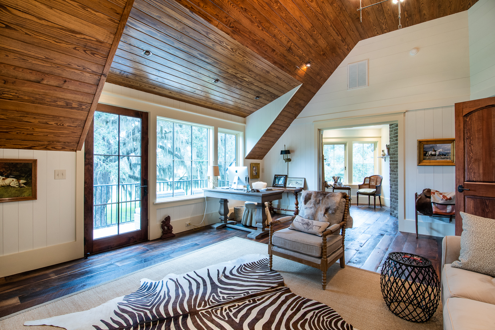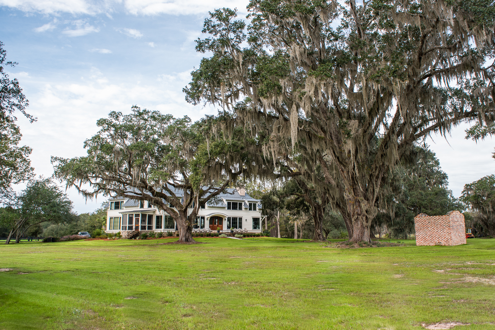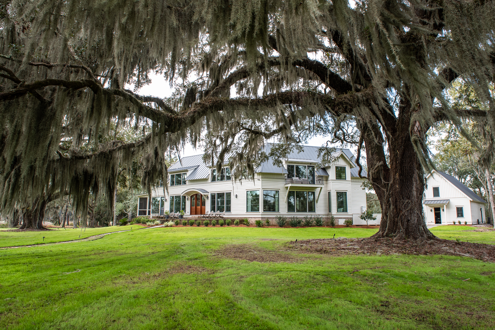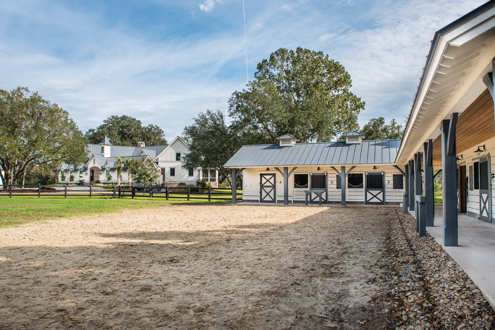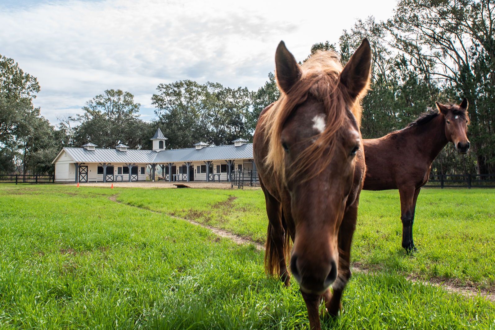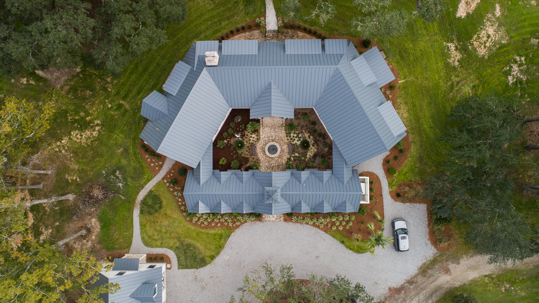Yemassee
Project Info
This new country house, with its detached garage and horse barn, is located on old rice plantation land, about an hour south of Charleston. The client had a strong vision for the house floor plan as well as an image for the front of the house. The trapezoidal footprint of the house creates an entry courtyard and allows for wide views of the land around the rear three sides of the house. The lower roof provides ample space for second floor attic-like rooms, while fitting perfectly amongst the ancient live oak trees. The interior includes a vaulted open space for living, dining, and cooking, with timber framing and high dormer windows. At the clients’ request, we recreated the kitchen from their downtown Charleston home, previously designed by LFA Architecture, since they love it so much.
Completion: 2018
Project Type: New Construction
Contractor: John Clements
Photography: Tyler Davidson Photography
“Laura was instrumental in the successful restoration of our home in Downtown Charleston. When we were selecting our team to build a country home in the Ace Basin, she was the only architect we considered and the result was outstanding!”
Other Projects
Let’s Build Something
We’re here to serve you fully as you undertake your design project, whether a renovation, addition, new custom home, or historic restoration.

