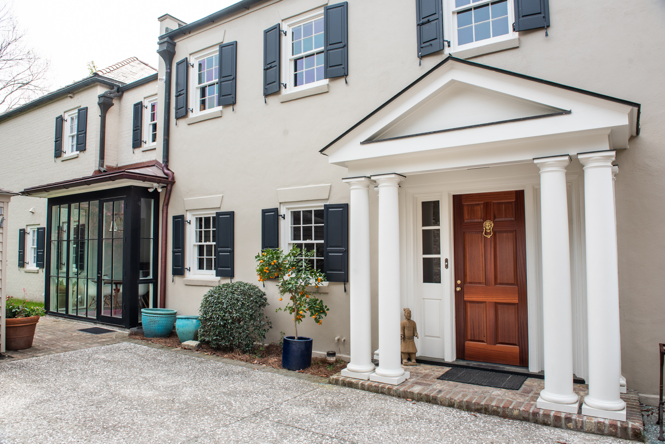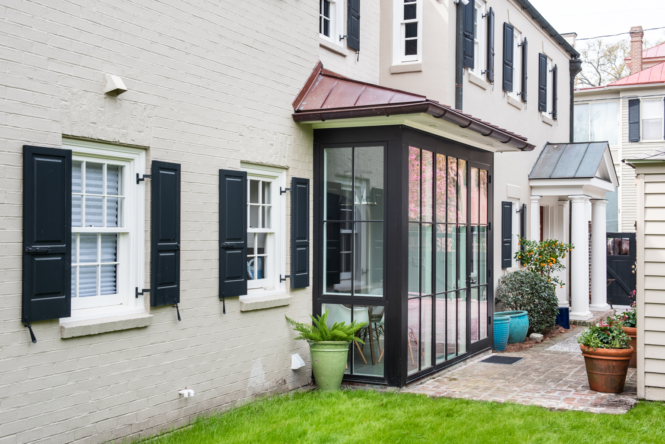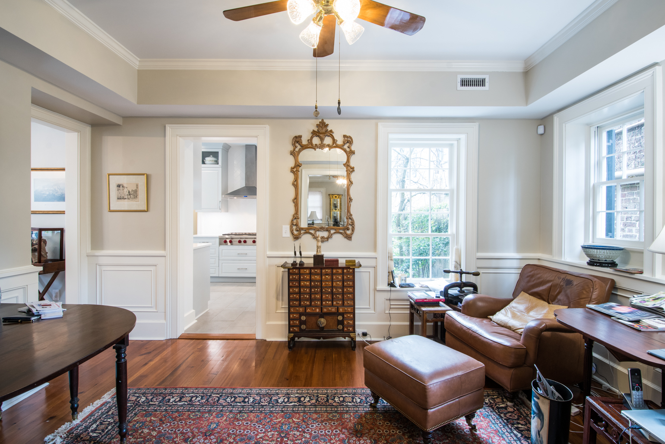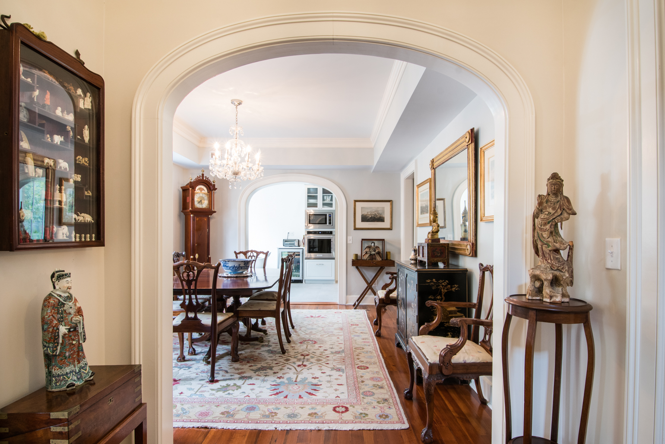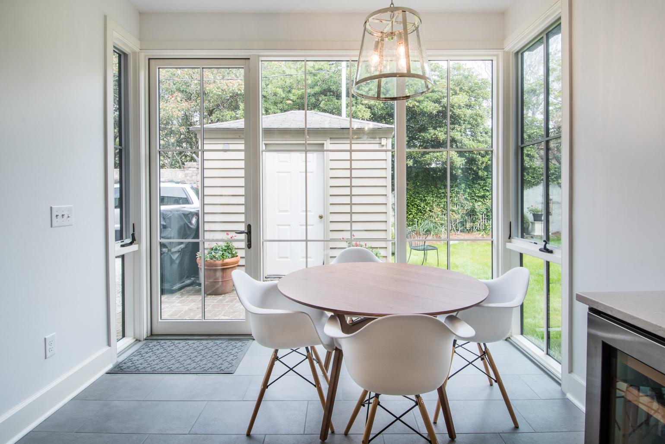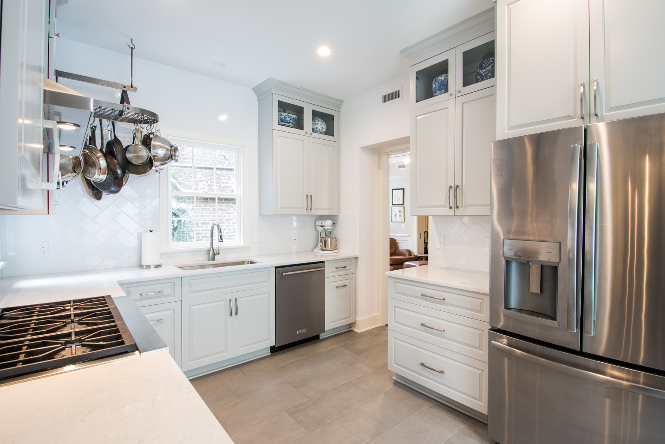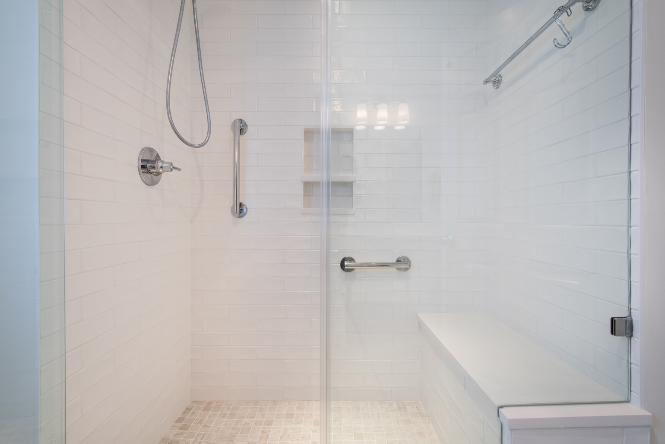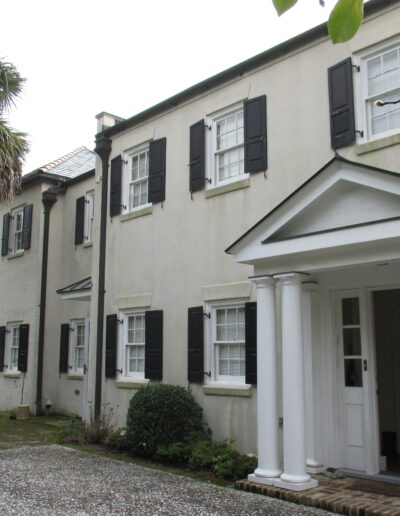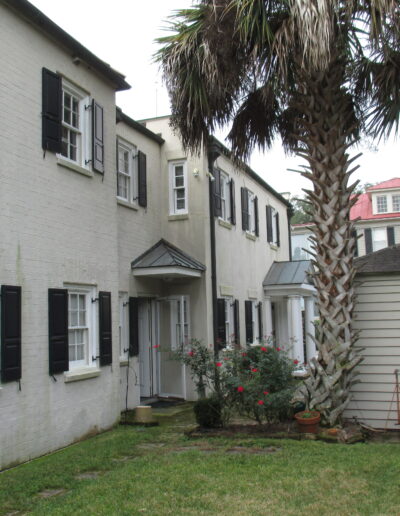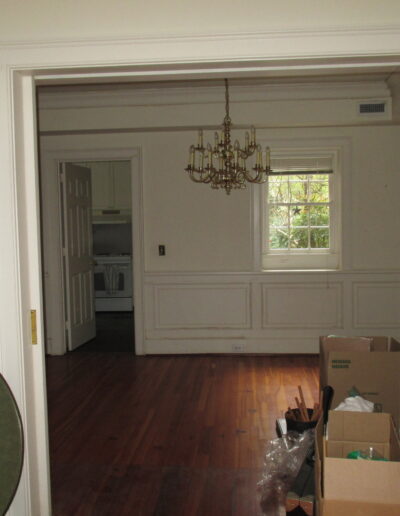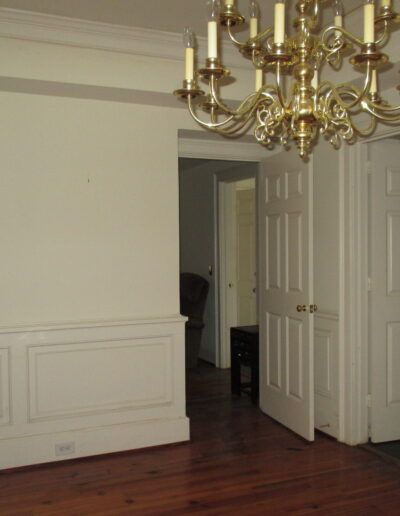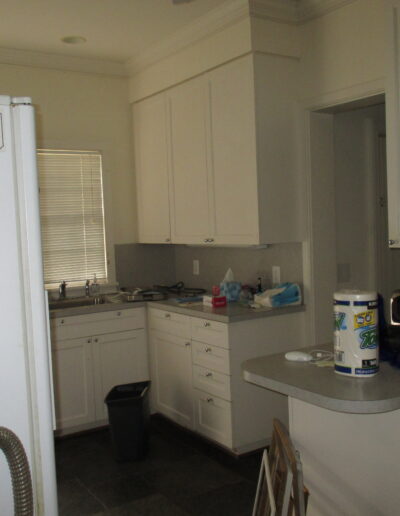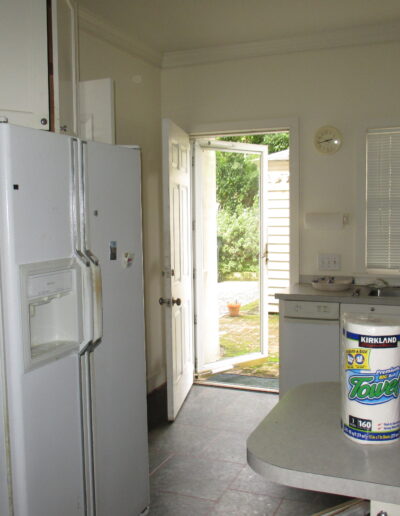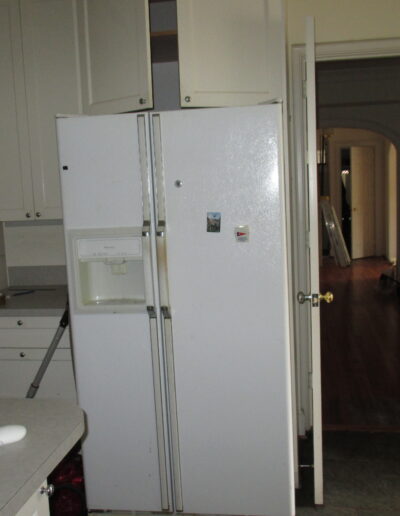Project Info
This home was originally a kitchen house to the “big house” next door and has undergone many alterations and additions over the years. Moving back into her childhood home, the client’s primary goals were to brighten the kitchen and transform the house, so it no longer felt like her parents’ home. We expanded the kitchen by just 50 square feet and added a wall of windows, bringing light into the kitchen, dining room, and den. The modified kitchen layout and the new large arched doorway to the dining room creates an open feel, perfect for large family gatherings. In addition, the bathrooms were updated, changing out tubs for showers, with consideration for aging in place.
Completion: 2018
Project Type: Addition & Renovation
Contractor: Harbor Woods Construction
Photography: Tyler Davidson Photography
“I have enjoyed working with Laura Altman on a variety of residential construction projects over the last 8 years. Her attention to detail and organization is second to none. She is always available to assist with job site questions and client decisions. I look forward to working together on many future projects.”
Steve Drickhamer, Harbor Woods Construction
Other Projects
new construction
Trumbo Street
In City of Charleston
Addition & renovation
Avondale
Charleston
Historic restoration
Tradd Street
In Charleston County
Let’s Build Something
We’re here to serve you fully as you undertake your design project, whether a renovation, addition, new custom home, or historic restoration.

