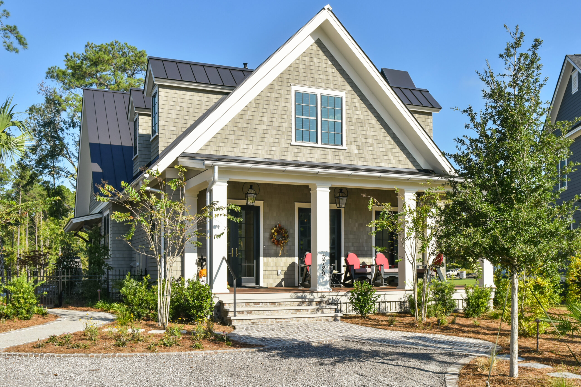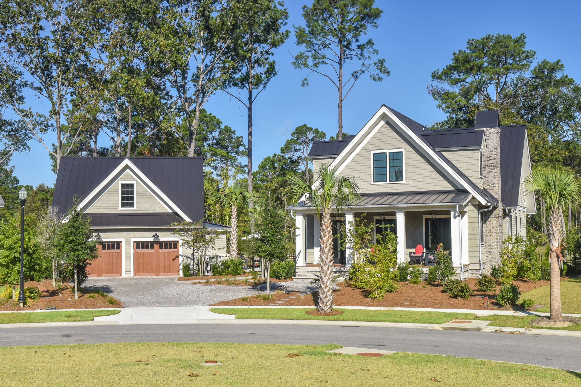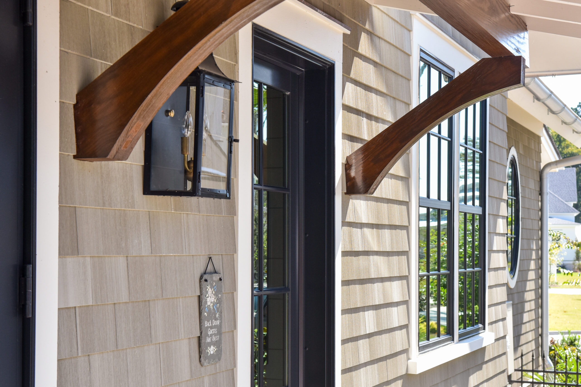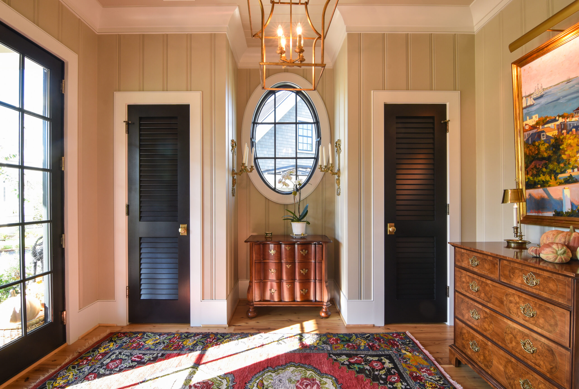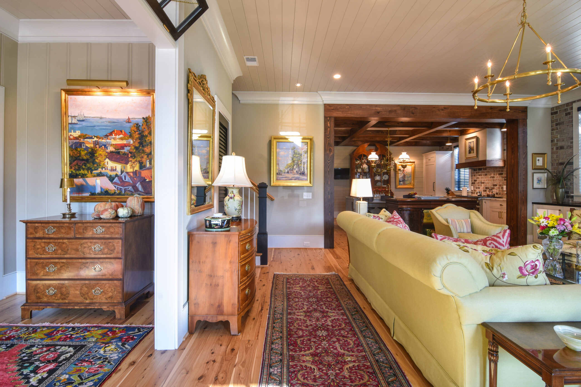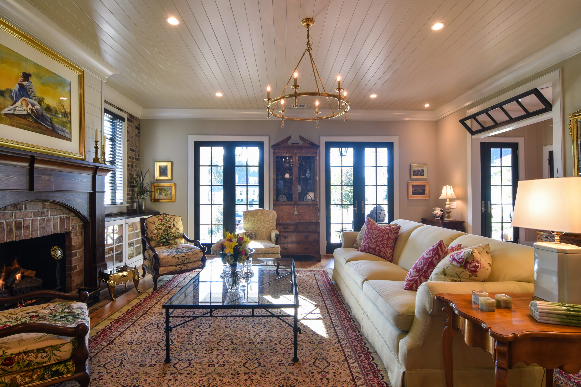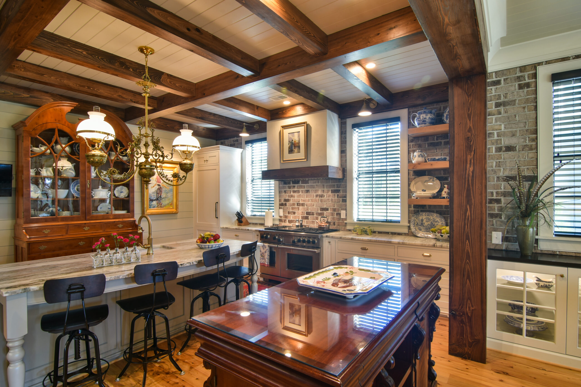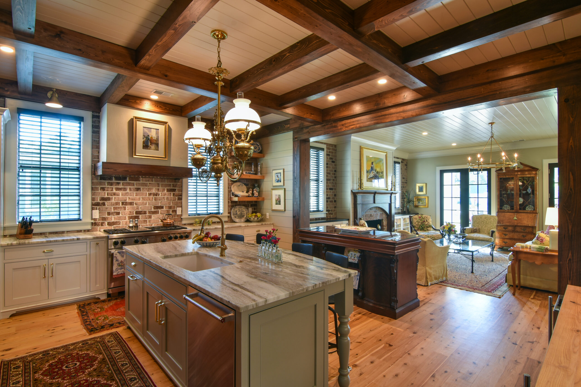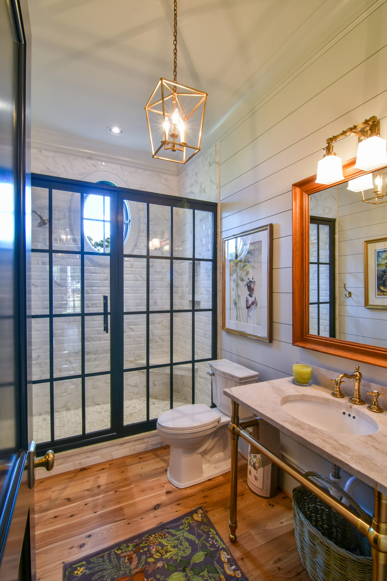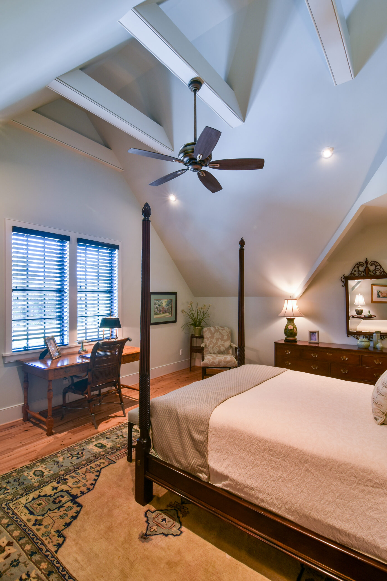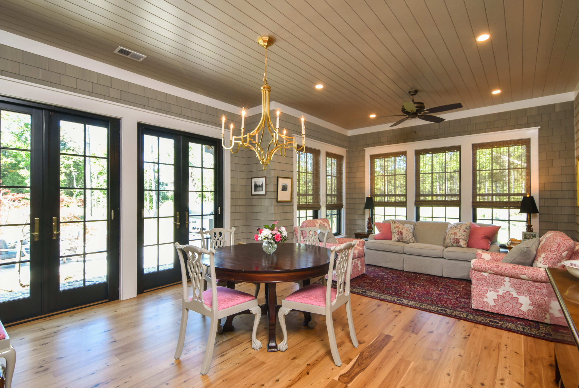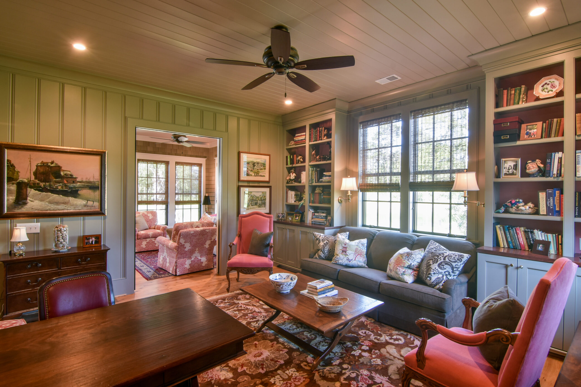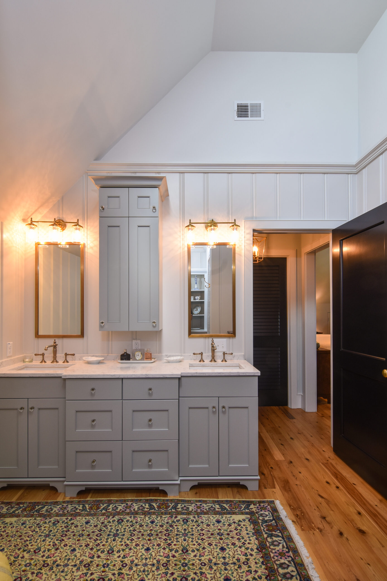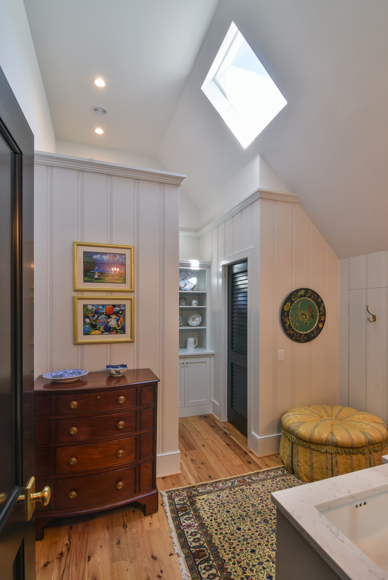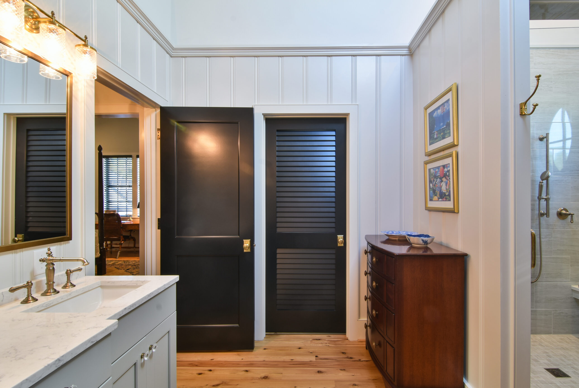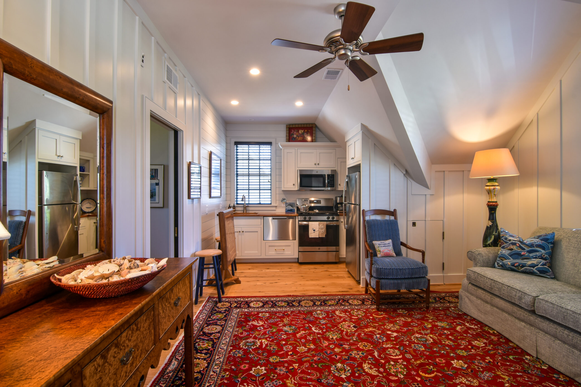Project Info
This new construction in Carolina Park deceives the eye. This “little house in the court,” as neighbors refer to it, is actually almost 3700 square feet, with 4 bedrooms (one of which serves as a library) and 4 full bathrooms. In addition, there is a 500sf apartment over the garage. The cross-gable roof, a vision of the client, provides a lot of living space without a full second story. The open floor plan is arranged to eliminate wasted square footage and hallways.
This project was truly brought to life by an amazing team, including our creative clients, Laura Baxter Boyle (interiors), John Tarkaney (landscape architecture), and Jack Burton (contractor).
Completion: 2018
Project Type: New Construction
Contractor: Jack Burton, The Burton Company
Interior Designer: Laura Baxter Boyle, Baxter Interiors
Landscape Architect: John A. Tarkany, John Tarkany and Associates Inc.
Photography: Tripp Smith Photography
“Our 6th and last new home began with a blank sheet of paper, and an inchoate vision of our empty nest residence. Laura was the first member of our four person design team. Fortunately, we did have the benefit of ample time during our planning process…hours of fun dialogue created a rich and creative stew of ideas. Laura collated this all into a perfect home.”
“Laura’s meticulous documents contributed to a stress free building experience.”
Other Projects
new construction
Trumbo Street
In City of Charleston
addition & renovation
Lenwood
Charleston
historic restoration
Tradd Street
In Charleston County
Let’s Build Something
We’re here to serve you fully as you undertake your design project, whether a renovation, addition, new custom home, or historic restoration.

